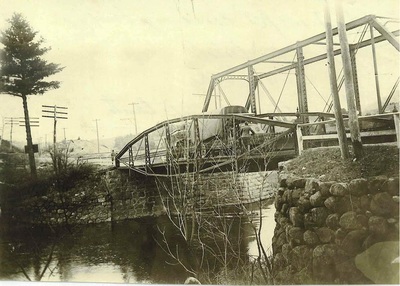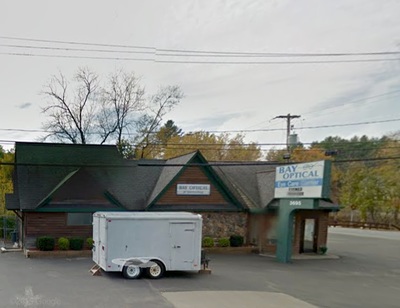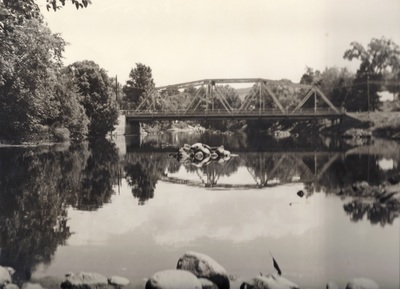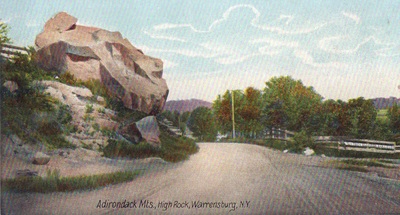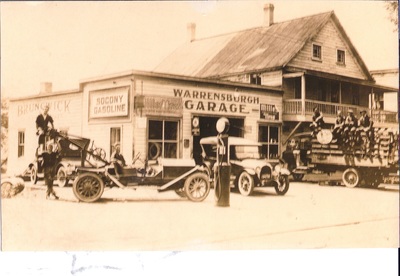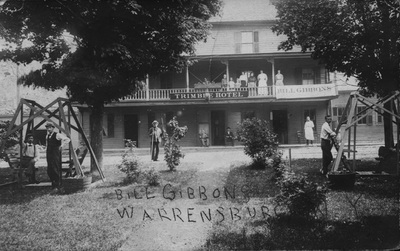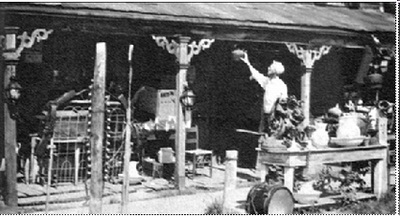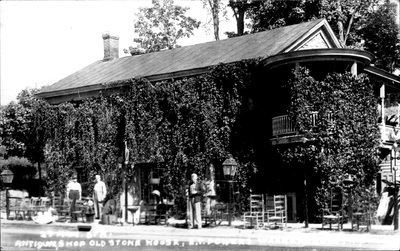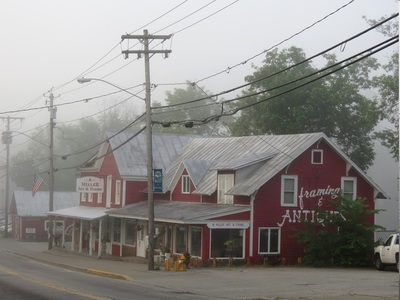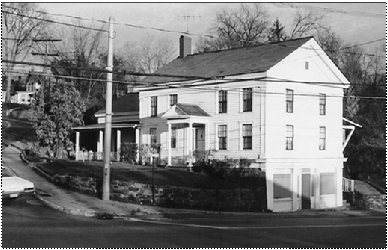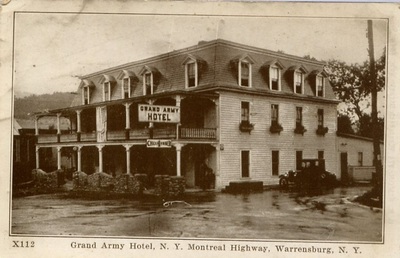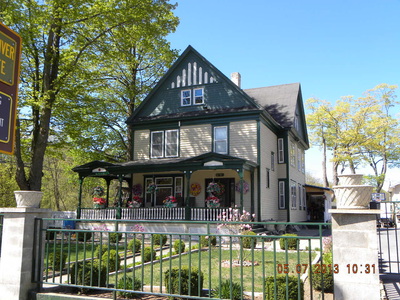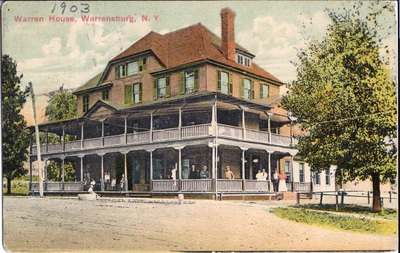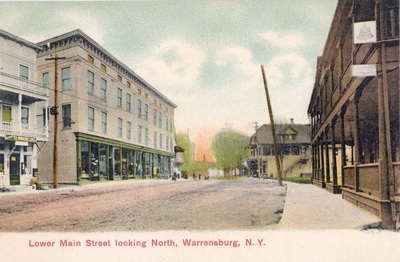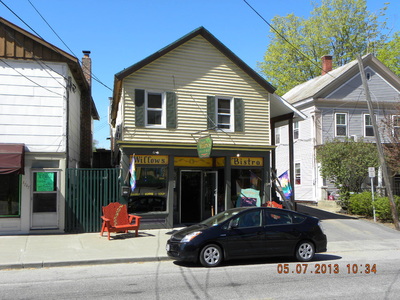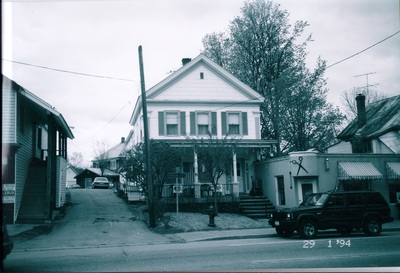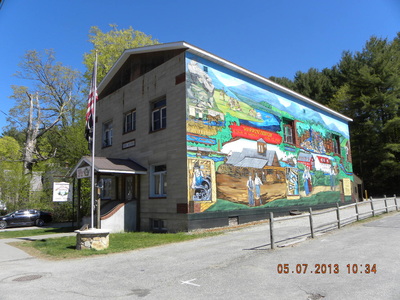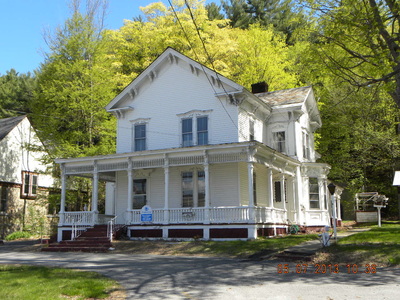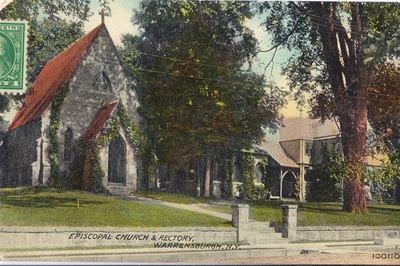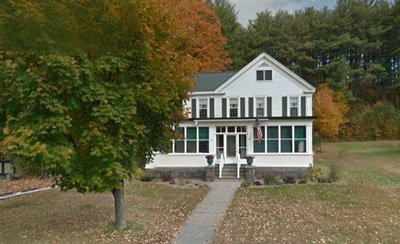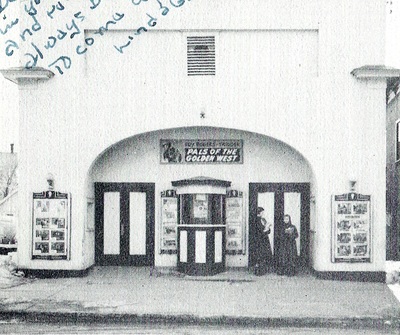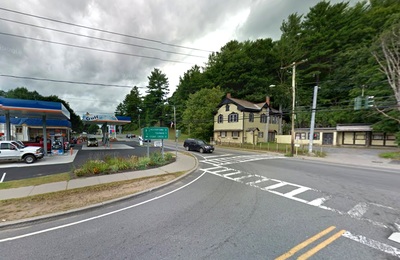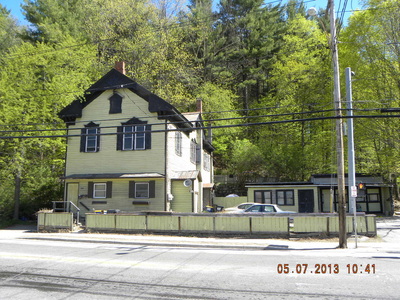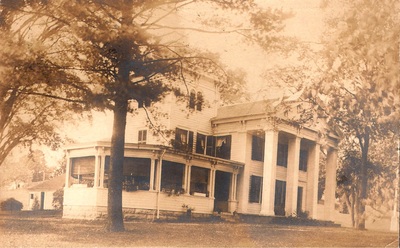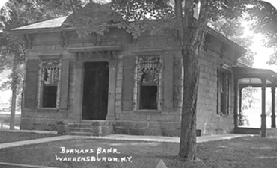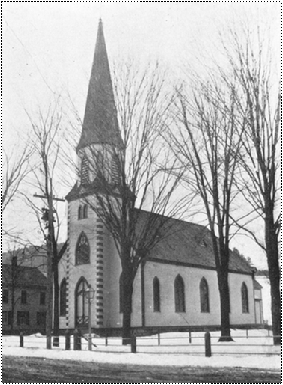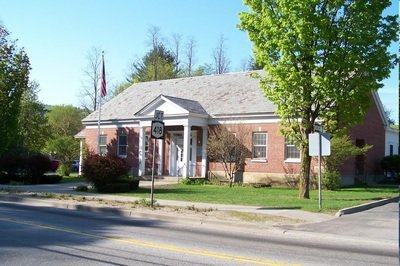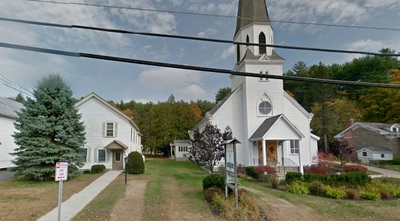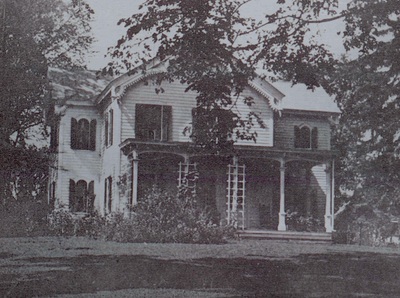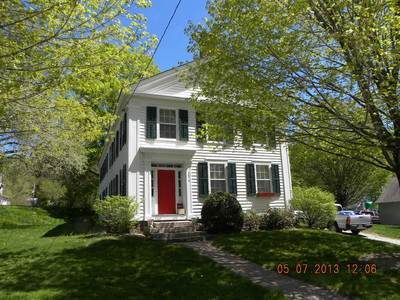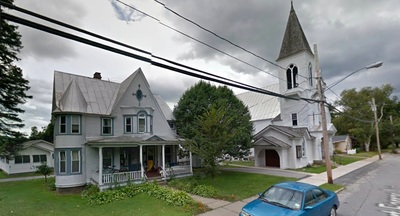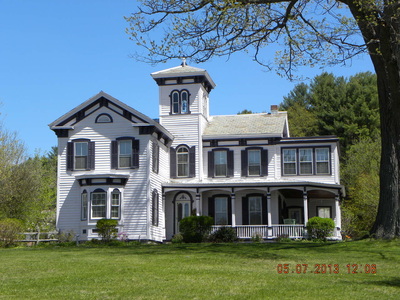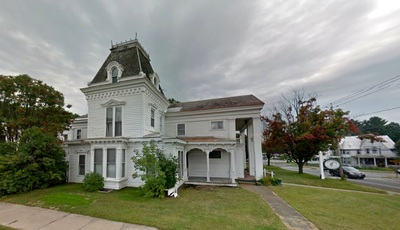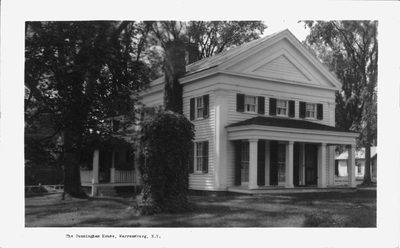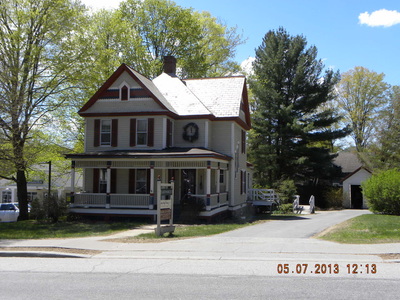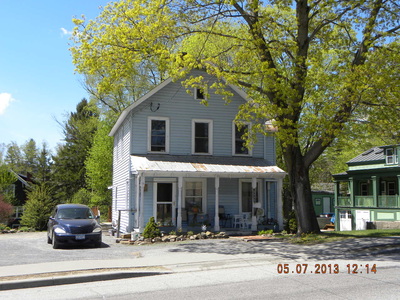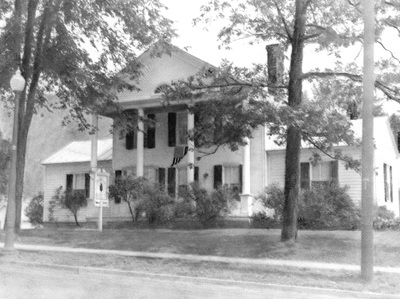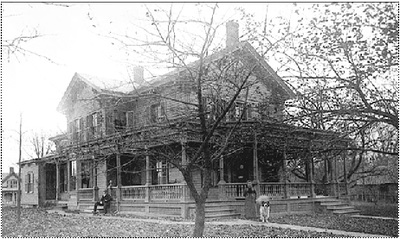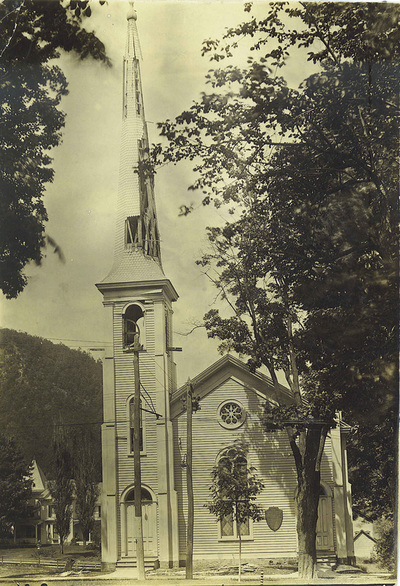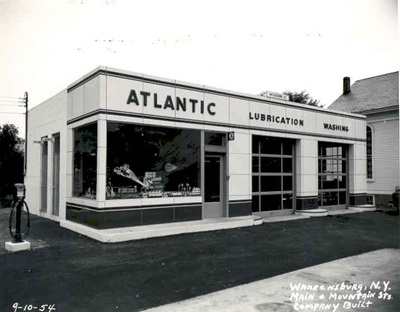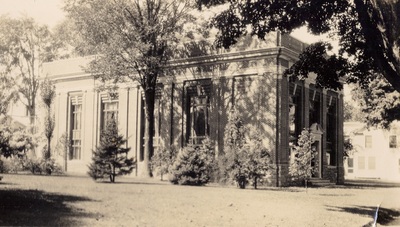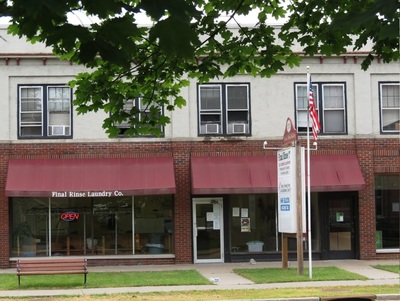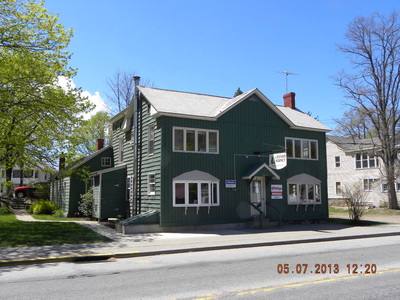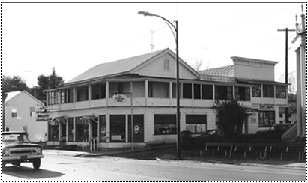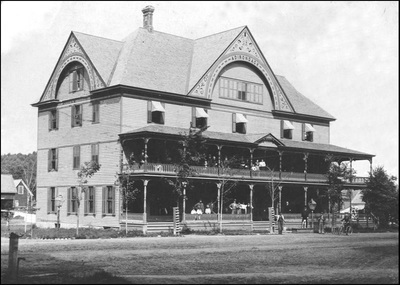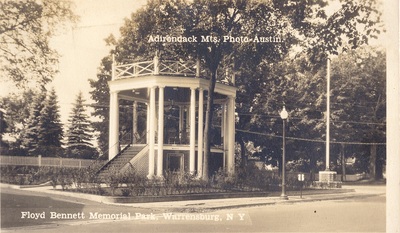|
Gas Station The Woodard Block Marco-Polo's Residence Residence Methodist Church Masonic Temple Commercial Garage Residence Commercial Cornerstone Victorian Hunt House Residence Bonnie Brae Villa Former Methodist Parsonage Residence Assembly of God Church Residence Residence Warren Co. Dept. of Public Works Civic Civic Bldg.WC DPW |
3872 Main Street 3873 Main Street 3875 Main Street 3881 Main Street 3885 Main Street 3890 Main Street 3893 Main Street 3897 Main Street 3904 Main Street 3913 Main Street 3921 Main Street 3927 Main Street 3933 Main Street 3930 Main Street 3937 Main Street 3952 Main Street 3990 Man Street 3997 Main Street 3999 Main Street 4022 Main Street 4028 Main Street / |
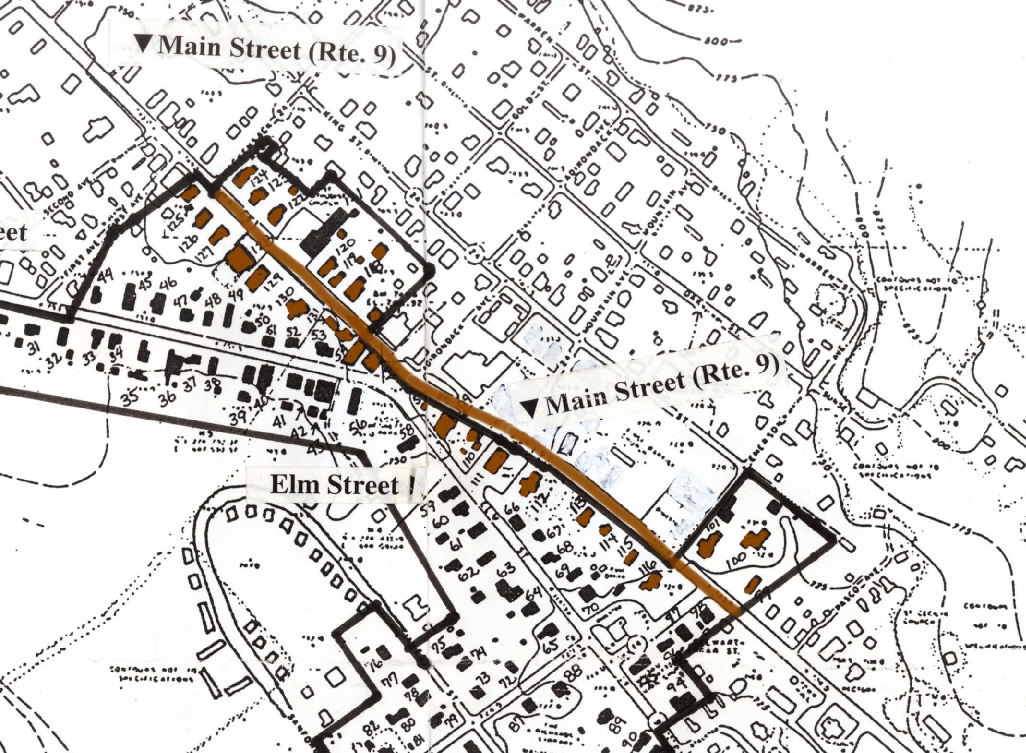
119 Main Street 3826 Photo/Map #101
This large residence is a significant and contributing resource in the historic district. The gable-front, Greek Revival main block was constructed c.l830 and features a stone foundation, clapboard siding, a full-height entry porch with pediment and square Doric columns. A rear wing has similar architectural detailing. In contrast, during the late-nineteenth century. a French Second Empire-style tower and wing was added to the north elevation; it features decorative window surrounds, a bay window on the first story, a dentilated frieze and mansard roof with cresting. A large. late-nineteenth century barn is a contributing resource on the property.
146 Main Street 3861 • Photo/Map #109
This non-contributing, c.1860 commercial building has received substantial modification in the form of a 2-story commercial addition on the east and north facades. The original building is a 2-story rectangular-shaped, side-gabled structure with clapboard siding, boxed cornices and metal roof. The addition, which obscures a clear reading of the original building’s historic and architectural association, has 111 sash on the second story and multi-pane windows on the first story.
166 Main Street Photo/Map #132
This non-contributing, 1-1/2 story, c.l840 residence with gable front plan no longer conveys its historic associations due to substantial
.changes in theform of additions to the north and south sides of the building, vinyl siding, and replacement sash.
167 Main Str et Photo/Map #118
This intact and contributing, c.1830 Greek Revival resideryce exhibits a 2-story, front-gabled plan with 1-112 story rear wing. The building has a stone foundation, clapboard siding, 111 sash and 2/2 sash on the second story, and a picture window on the first story. Architectural detail:; include a frieze and boxed cornices;decorative brackets, a bay window and paired semi-circular windows with decorative surrounds on the second story. A c.I900 barn is a contribu ing resource on the property.
168 Main Street Photo/Map #131
This non-contributing, c.1960, 1-story, side-gabled wood-frame, residence does not meet the fifty-year criterion for consideration as a contributing resource in the historic district.
169 Main Street Photo/Map #119
This contributing, c.l850 residence exhibits a 2-story, side-gabled plan with a 1-1/2 story rear wing. The building has a stone
.....-“‘ foundation, aluminum siding, 111 sash with plain surrounds and a front porch wit-h square wood columns. The rear wing has the same
8architectural characteristics as the main portion of the house. The property also contains a non-contributing modern rear outbuilding.
171 Main Street Photo/Map #120
This contributing, c.l830, wood frame residence is significant for recalling the early- nineteenth century residential development of the hamlet. This building features a 2-story, gable-front massing with a 1-1/2-story rear wing. .It has a stone foundation, wood clapboard siding, 6/1 sash, corner pilasters, a frieze and pediment on the gable, boxed cornices, a standing seam tin roof and a front porch with square wood supports with decorative brackets.
177 Main Street Photo/Map #122
This contributing, c. 1900, 2-1/2 story residence is cross-gabled with a stone foundation, vinyl siding, 1/1 sash with plain surrounds, paired windows on the second story of the facade and on the cross gable. A wrap“around porch on the west and north facades has turned wood columns, spindle railings and pediment over the stairs. A modern concrete garage outbuilding is a non-contributing resource on the property. •
179 Main Street Photo/Map #123
This contributing, c.1860 residence is a 2-story rectangular, gable-front, T-shaped building with a stone foundation, clapboard siding, vinyl 1/1 sash, and a top shelf and wood shutters in a 3-rank arrangement. An entry porch features square wood supports and a pediment shaped roof. The roof features slate sheathing, five brick chimneys, decorative brickwork and gingerbread detailing. A contributing barn is also on the property.
180 Main Street Photo/Map #127
This contributing. c.1900, 2-story, rectangular. front-gabled residence with a 2-story projection of the south side and a re.ar 1-1/2 story addition also features a stone foundation, clapboard siding, 1/1 sash, and front porch with turned wood columns, spindle railings. and pediment over the porch stairs. The rear addition of the house has the same detailing as the main block. I
181 Main Street Photo/Map #124
This contributing, c.1910, 2-1/2 story, rectangular, cross-gabled residence has a 1-story rear addition, stone foundation, clapboard siding, 1/1 sash with plain surrounds and a bay window on the north side of the first story. It has its original slate roof and a wrap around porch with tapered wood columns, spindle railings and pediments over the entry stairs.
182 Main Street. Photo/Map #126
This contributing, c.1850 residence was remodeled in 1904 and features a 2-story, square-shaped main block with a hipped roof, and rear 2-story, side-gabled addition. The building has clapboardsiding, 111 sash, front porch with wood deck, turned wood columns, spindle railings, and frieze and boxed cornices and central brick chimney. The rear addition has the same architectural details as the main block.
184 Main Street Photo/Map #125
This contributing, c.1840 residence is a 2-story rectangular, gable-front building with clapboard siding, 111 sash, a porch on the south side with wood deck, turned columns, a frieze with dentils and boxed cornice, overhanging eaves and exterior brick chimney. The rear addition has the same architectural details as the main block.
