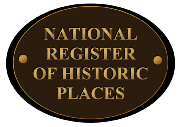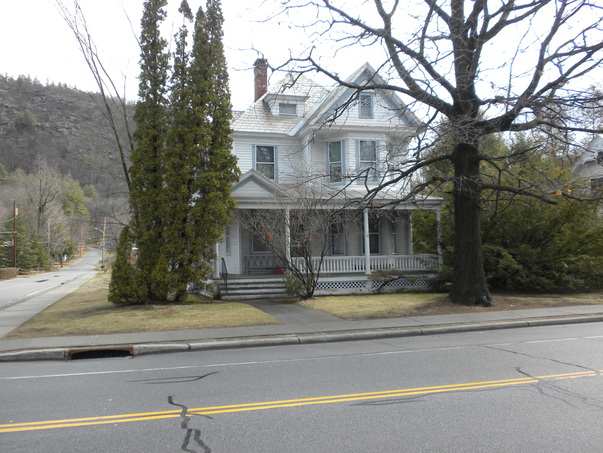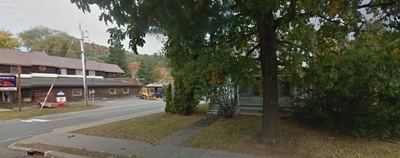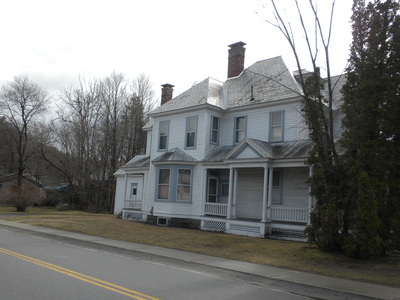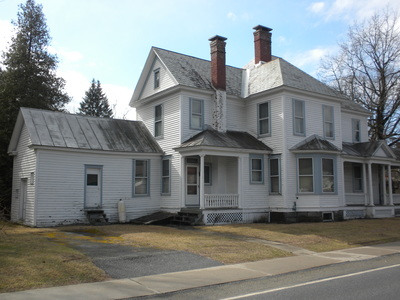c.1910
|
This contributing, c.1910, 2-1/2 story, rectangular, cross-gabled residence has a 1-story rear addition, stone foundation, clapboard siding, 1/1 sash with plain surrounds and a bay window on the north side of the first story. It has its original slate roof and a wrap around porch with tapered wood columns, spindle railings and pediments over the entry stairs.
