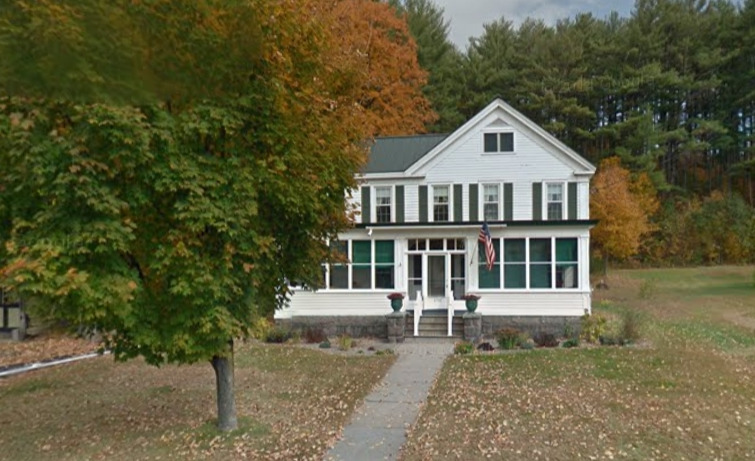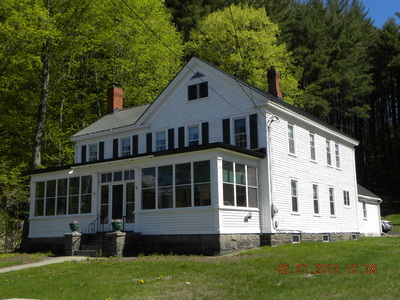c.1870
|
This contributing, residence is a front gable, 2-story building with a 2-story cross gable, and is of late-Victorian influence. The foundation is of hand cut granite, probably locally quarried, and the roof is patterned slate. It has a full front porch that is now enclosed with windows.
Built around 1870 by Josiah Crandall who lived there for a few years. It was then purchased by James and Abigail Herrick. Around 1904 their daugher Lillie and her husband Edwin Osborne and their three children moved in with them. In the early 1900's a two story wing was added to the north side of the house, and a wide "piazza" across the front. At that time a hot water heating system was installed, and also electric lights.
G.W. and G.E. Farrar did the carpentry and Ralph Stone the stone and mason work. The home has remained in the family of James and Abigail Herrick. Their great-granddaughter resides there now.
Built around 1870 by Josiah Crandall who lived there for a few years. It was then purchased by James and Abigail Herrick. Around 1904 their daugher Lillie and her husband Edwin Osborne and their three children moved in with them. In the early 1900's a two story wing was added to the north side of the house, and a wide "piazza" across the front. At that time a hot water heating system was installed, and also electric lights.
G.W. and G.E. Farrar did the carpentry and Ralph Stone the stone and mason work. The home has remained in the family of James and Abigail Herrick. Their great-granddaughter resides there now.



