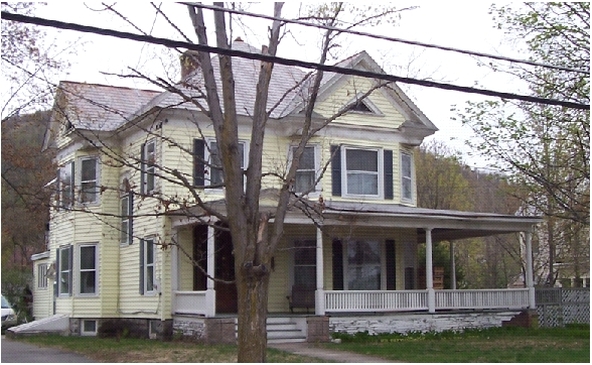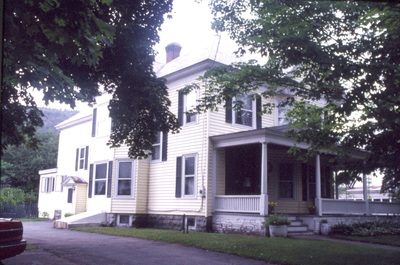c.1905
|
This contributing, c.1905, 2-story, wood frame residence has a steeply-pitched hipped roof with cross gables, asymmetrically placed windows with 1/1 sash, 1-story front porch with classical columns, slate roof and center, brick fireplace chimney.
Style defining features include; asymmetrical massing, multiple roof lines, large wrap-around porch, large one over one sash windows and polygonal bays.
Style defining features include; asymmetrical massing, multiple roof lines, large wrap-around porch, large one over one sash windows and polygonal bays.



