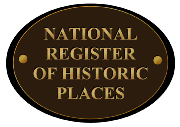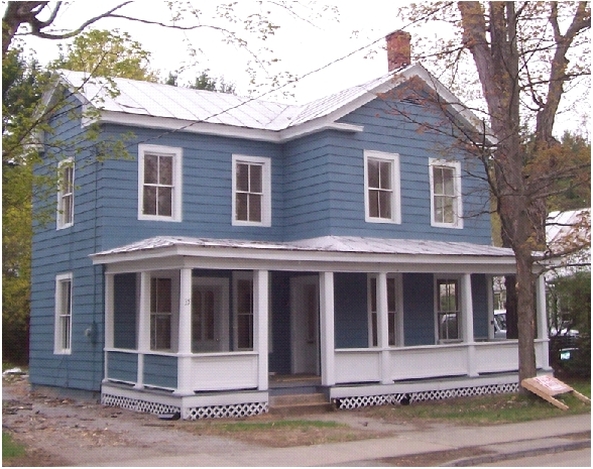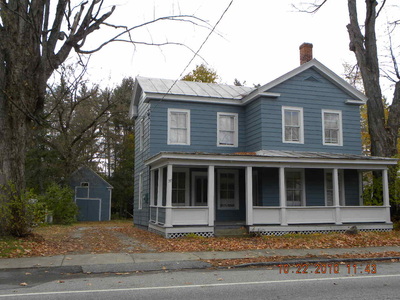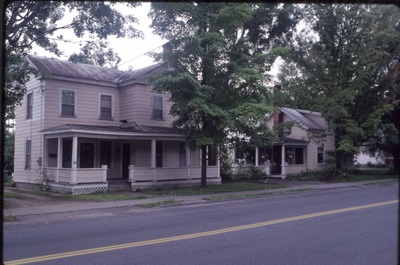c.1860
|
This contributing, largely intact, wood frame, 2-story, c.1860 residence has a rear 1-story addition, L-shaped plan with front gable and gable returns, 2/2 sash and brick fireplace chimney. Modifications include aluminum storm sash, siding, and front porch changes. A contributing clapboard carriage barn is also on the property.




