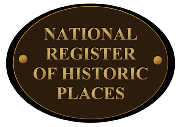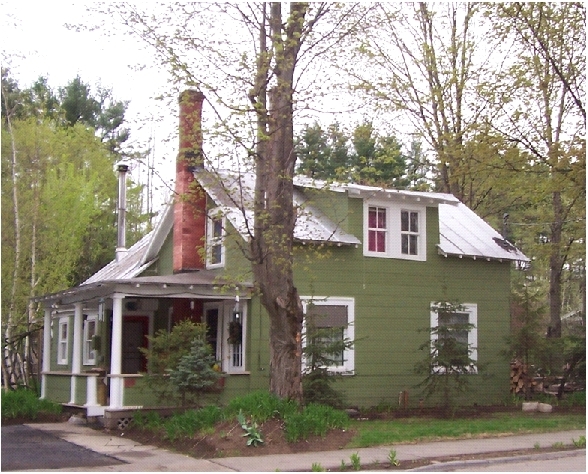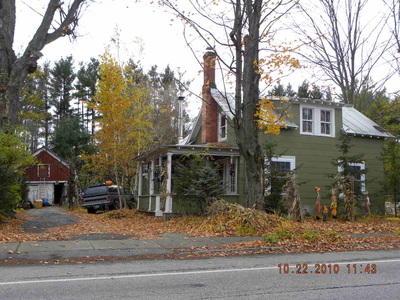c.1860
|
This contributing, mid-nineteenth century, 1-1/2 story wood frame residence with side ell has received modifications in the form of a twentieth century porch with classical columns, some window and door replacements, a standing seam metal roof, and shed-roofed dormer. Nineteenth century details include 2/2 sash and brick fireplace chimney.
Distinguishing features of this one and half storey Craftsman Bungalow include; open eaves with exposed rafter tails, a shed roof wall dormer, a small window on both sides of the chimney,
Distinguishing features of this one and half storey Craftsman Bungalow include; open eaves with exposed rafter tails, a shed roof wall dormer, a small window on both sides of the chimney,



