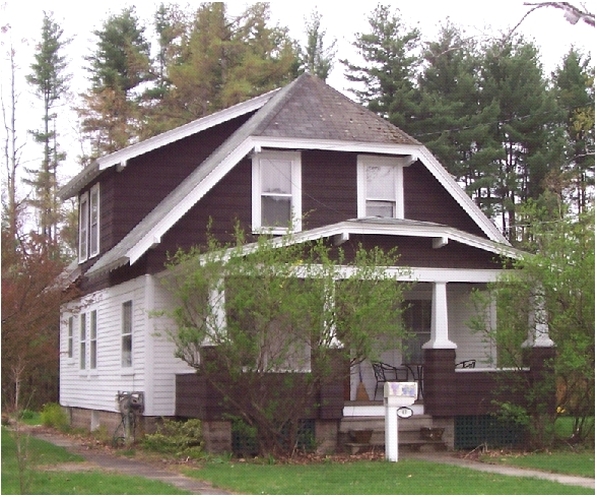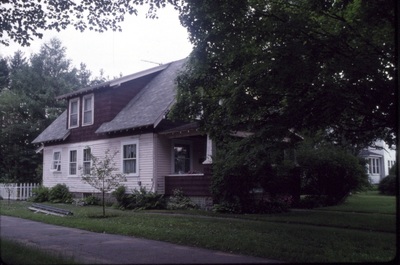c.1920
|
This contributing, c.1920 Bungalow-style residence features a 1-1/2 story hip-on-gable plan with exposed rafter tails, side shed roofed dormer, original 4/1 sash and 1-story front porch supported by battered piers. A contributing rear outbuilding exhibits similar detailing.
Well defined style of the Arts & Crafts period exhibiting a story and half under a moderately pitched, hip-on-gable roof with open eaves and exposed rafter tails. The design incorporates a shed roofed wall dormer, the windows are multiple sash over one, the siding of the upper story differs from that of the first story and is of an earthy color scheme. The full width front porch exhibits heavy support piers.
Well defined style of the Arts & Crafts period exhibiting a story and half under a moderately pitched, hip-on-gable roof with open eaves and exposed rafter tails. The design incorporates a shed roofed wall dormer, the windows are multiple sash over one, the siding of the upper story differs from that of the first story and is of an earthy color scheme. The full width front porch exhibits heavy support piers.



