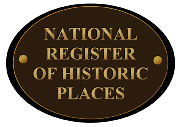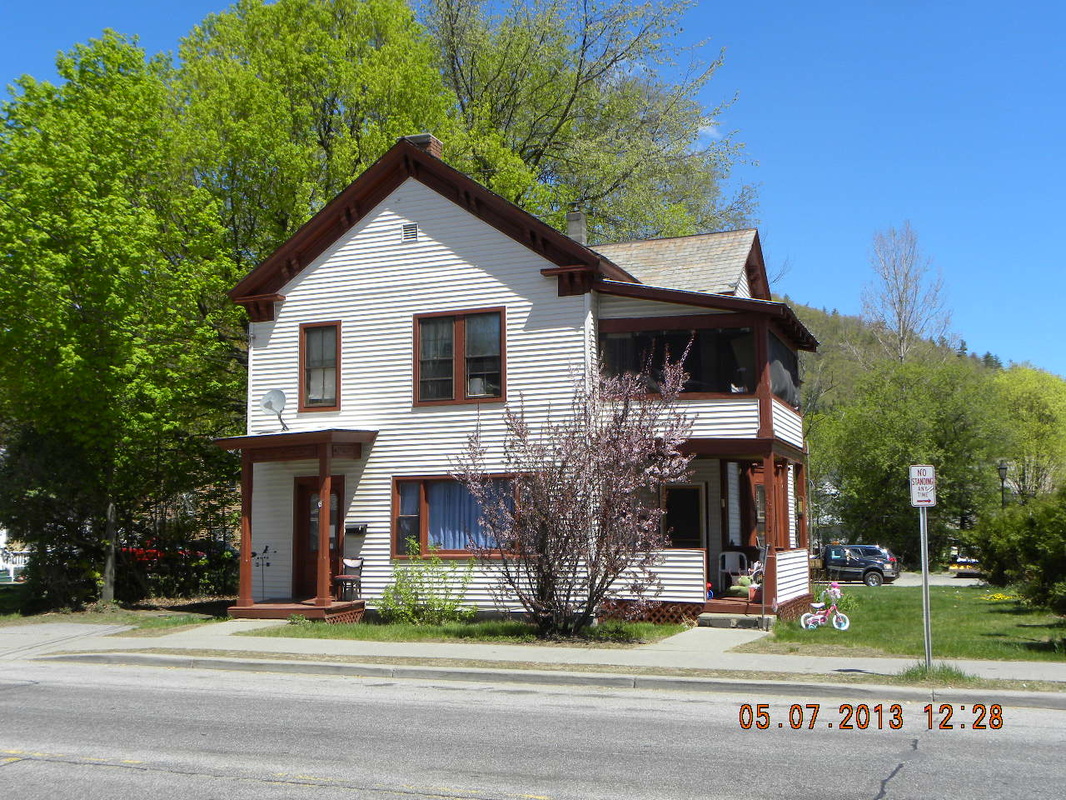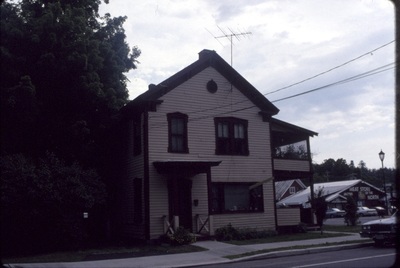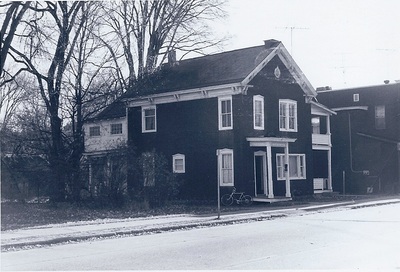c.1850
|
This contributing c.1850, 2-story, front-gabled rectangular plan with a rear wing, clapboard siding, 2/2 sash, a 2-story side porch with square wood supports, a central dormer on the south side, overhanging eaves with boxed cornices and decorative paired brackets, and a central brick chimney.




