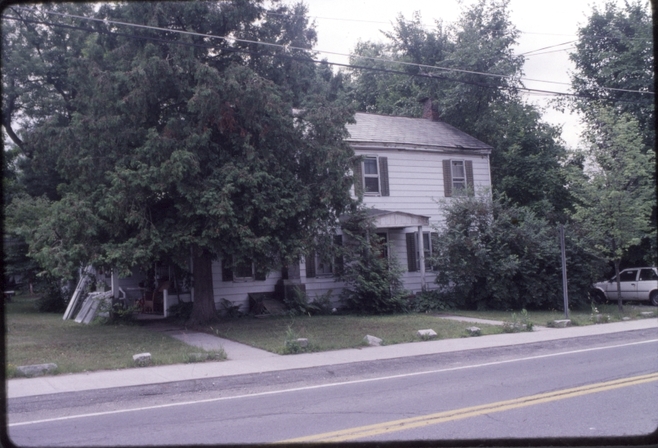c.1860
|
This contributing, c.1860, side-gabled, wood frame residence retains original 2/2 sash, brick chimneys, stone foundation rectangular,
2-story plan with 1-story wing, front entry porch with square columns, and shed-roofed porch on east facade with Victorian period detailing. A concrete block chimney has recently been added to the front facade. A modern non-contributing rear outbuilding is also on the property.
2-story plan with 1-story wing, front entry porch with square columns, and shed-roofed porch on east facade with Victorian period detailing. A concrete block chimney has recently been added to the front facade. A modern non-contributing rear outbuilding is also on the property.


