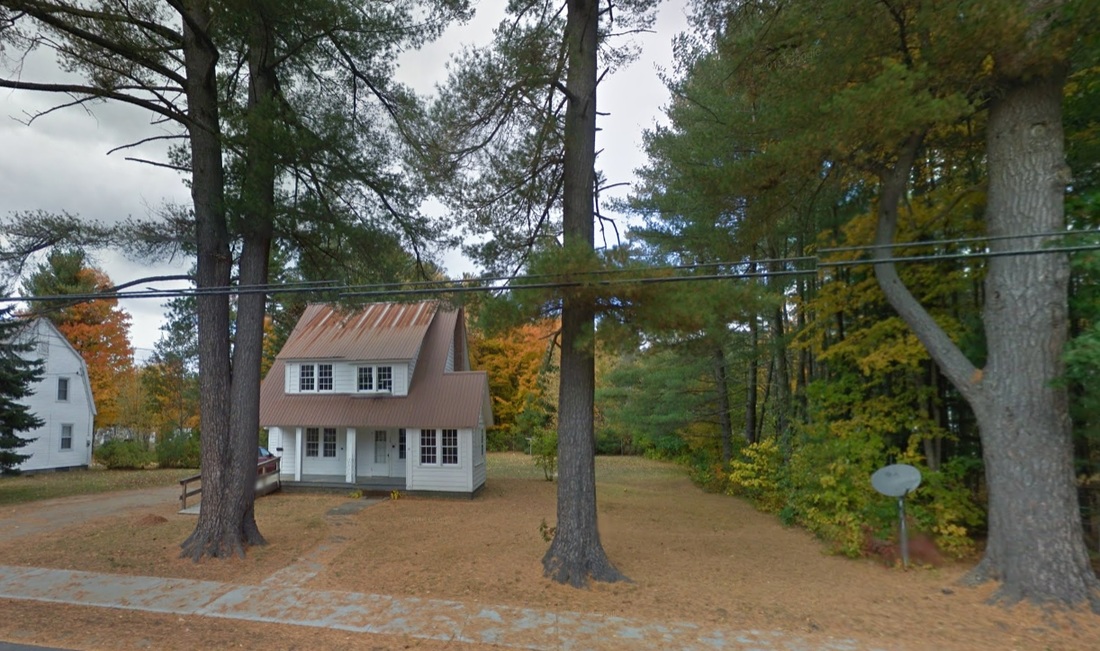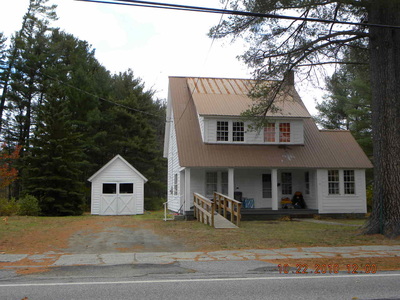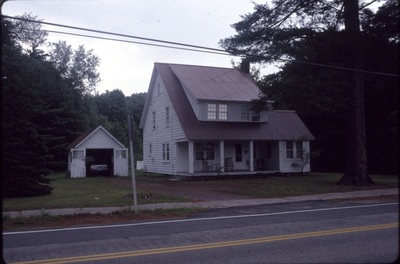c.1940
|
This contributing residence dates from c.l940 and, like its neighbor at 73 Hudson Street, reflects aspects of Colonial Revival design. Windows are arranged in pairs, with original 6/6 sash. A brick fireplace chimney is located at the south, gable end. The steeply pitched gable roof is sheathed with metal and is punctuated by a long, shed-roofed dormer; the principal roof structure overhangs a front entry porch. The property also contains a detached, contributing, one car garage. This residence reflects an intact example of early-twentieth century residential development.




