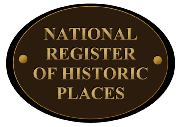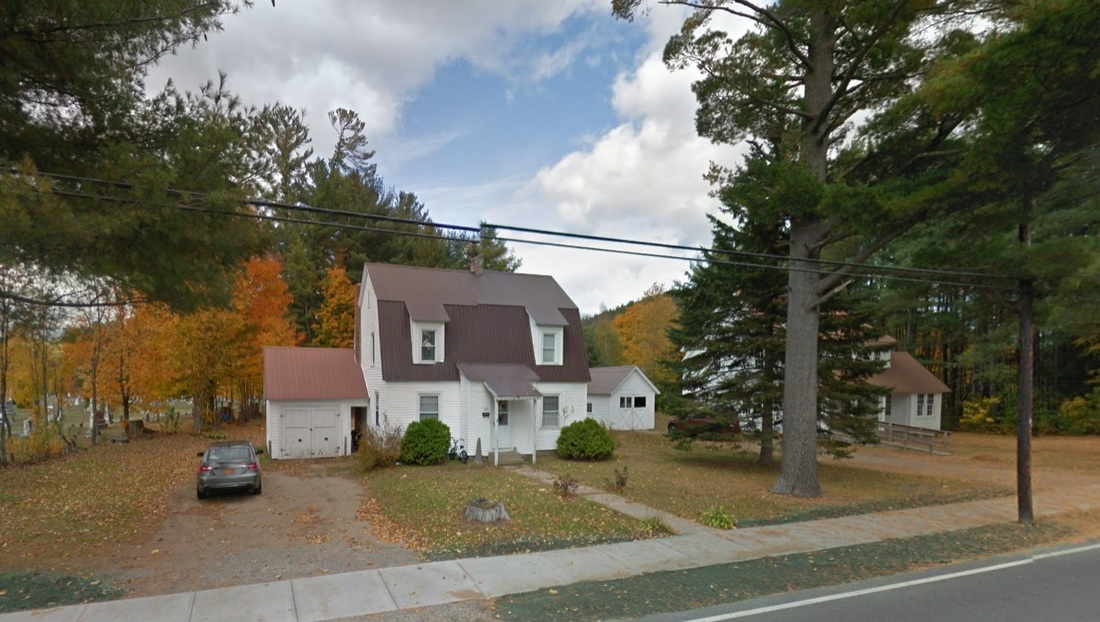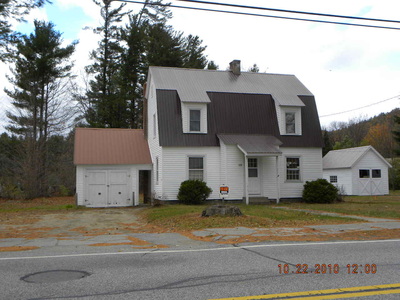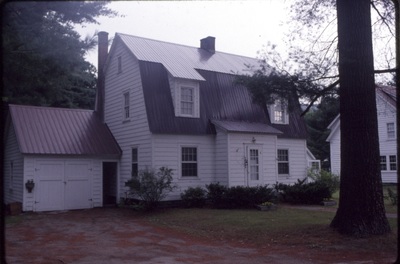c.1940
|
This contributing, c.l940 Colonial Revival residence features a rectangular, side-gambreled plan, with a steeply-pitched gambrel roof,
6/6 sash, shed-roofed dormers, central, brick, fireplace chimney, and a central front entrance that extends forward within an enclosed shed-roofed overhang. There is also an attached, one car garage with gable roof. This property represents an intact example of early twentieth century residential development.
6/6 sash, shed-roofed dormers, central, brick, fireplace chimney, and a central front entrance that extends forward within an enclosed shed-roofed overhang. There is also an attached, one car garage with gable roof. This property represents an intact example of early twentieth century residential development.




