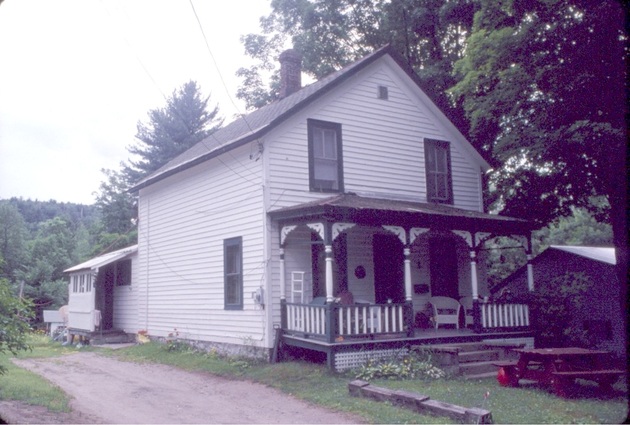c.1890
|
This contributing, highly intact, c.l890, wood frame residence features a 2-story, front-gabled plan with clapboard siding, stone foundation, center fireplace chimney, and 1-story, front entrance porch with turned spindles and scrollwork. The roof is asphalt shingled and windows feature original 2/2 sash. The property contains a small, modem, non-contributing garage/outbuilding.


