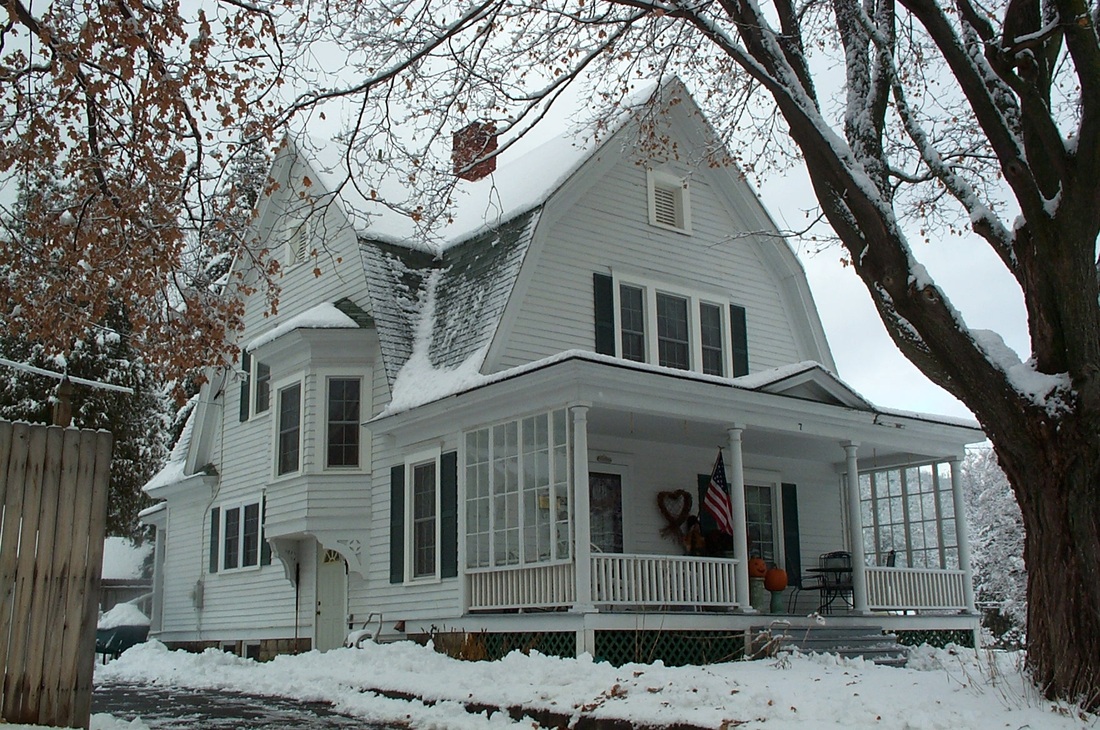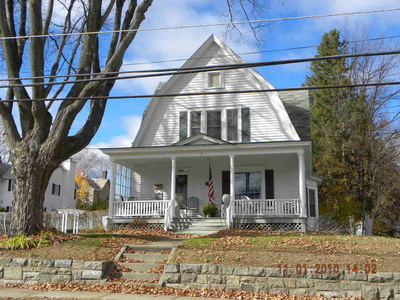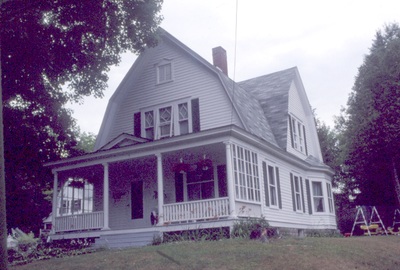c.1910
|
This contributing and substantial, c.1910, wood frame residence features a cross-gambreled, 2-story plan with original multi-pane window sash, 1-story front porch with classical columns, concrete block foundation and center fireplace chimney. It is an intact representation of the early-twentieth century residential development of this part of the hamlet, and includes a contributing rear outbuilding. This contributing structure was built c.1910 by George Washington Farrar with lumber from the Don Cameron Sawmill.




