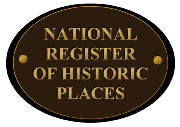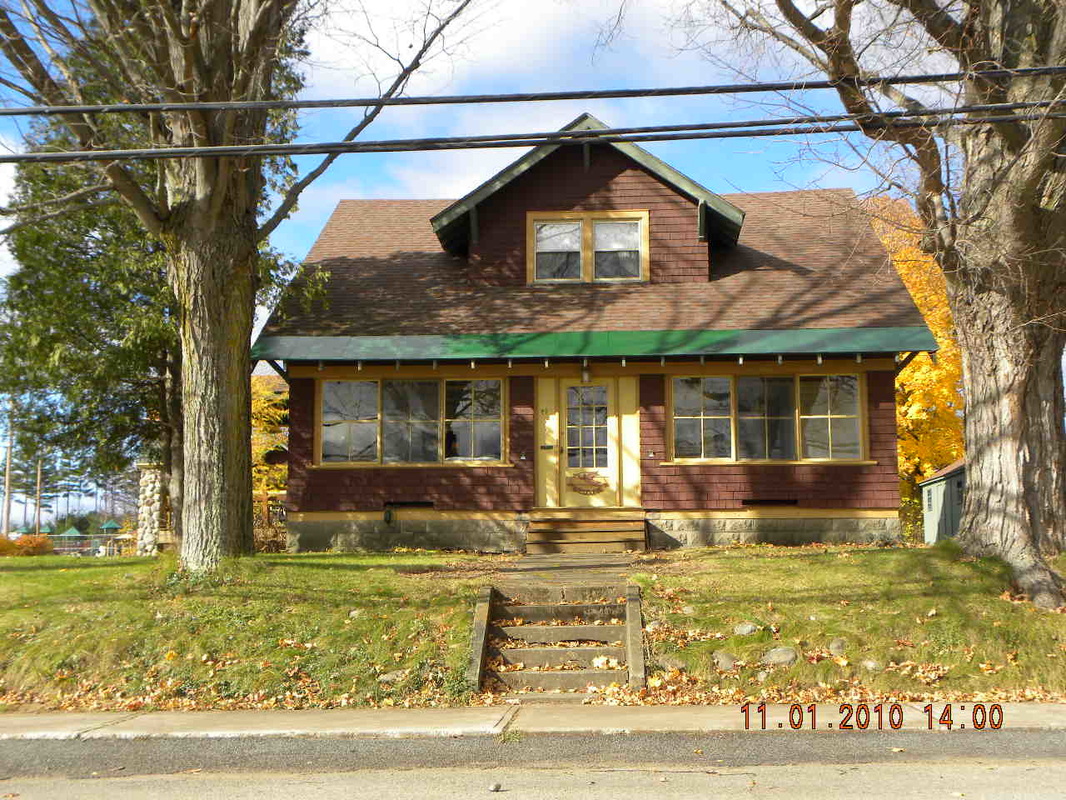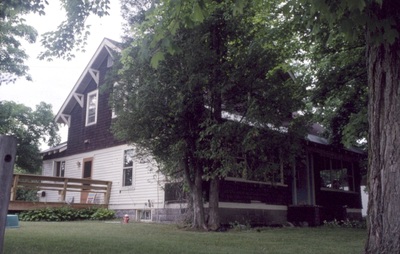c.1929
|
This c.1920, Bungalow-style residence is a significant and contributing resource in the district, representing the early-twentieth century residential development of the area. The building is characterized by an eave front, 1-1/2 story plan with gabled dormer, cornice brackets, enclosed front porch sheltered under the principal roof structure, concrete block foundation, and a combination of shingled and clapboard-sided wall cladding. The property also contains a contributing outbuilding with exposed rafter tails. The builder was George Washington Farrar. Tongue and groove floors.



