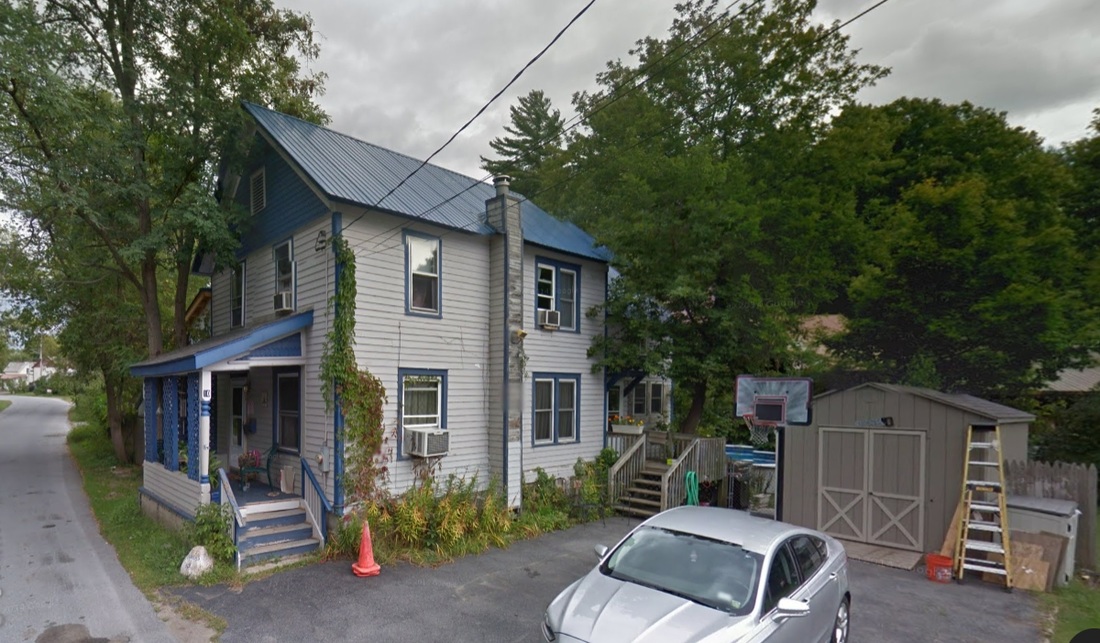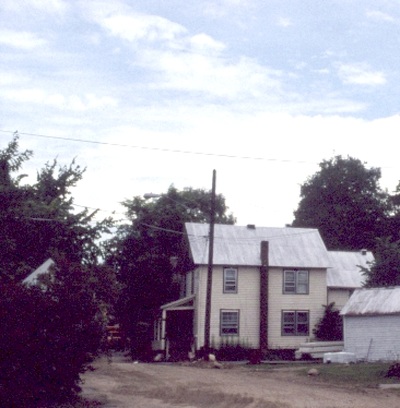c.1895
|
This contributing, c.l895, vernacular wood frame home has received some modification in the form of recent window sash and front porch changes. However, it continues to communicate its historic association with late-nineteenth century vernacular residential architecture. It features a gable front, 2-story plan with clapboard siding, stone foundation, recent aluminum 1/l storm sash, metal roof sheathing, and center brick chimney. It also has a rear 1-1/2 story wing.



