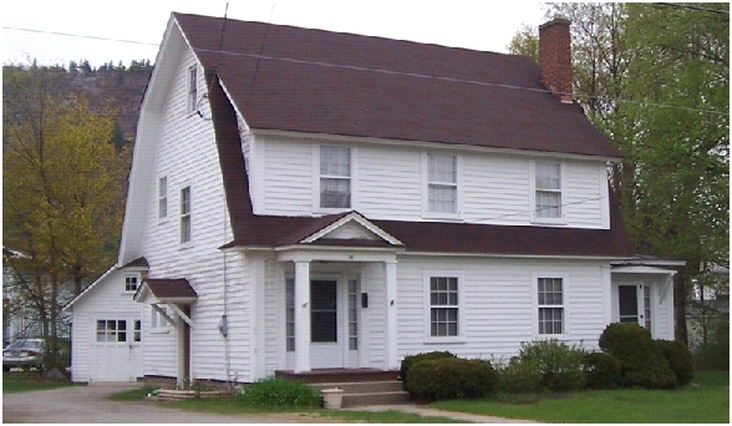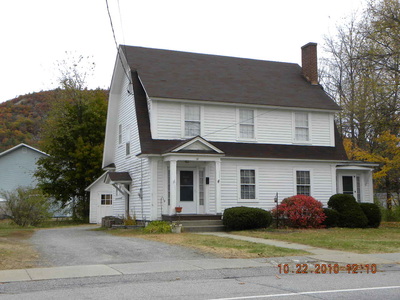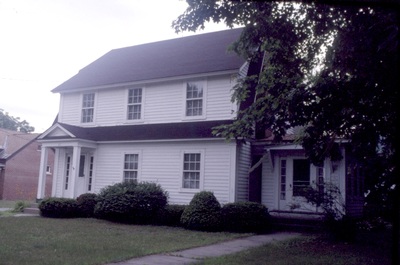ca.1940
|
This contributing, c.1940 Colonial Revival wood frame, 2-1/2 story residence features a steeply-pitched gambrel roof with a full width dormer across the front, 6/6 pane sash, brick fireplace chimney, and front entry porch with gabled overhang. There is also a contributing rear outbuilding.
Suggestions of early Dutch influenced roof, Federal period windows and Georgian sidelights remember the Colonial period of American architecture.
Suggestions of early Dutch influenced roof, Federal period windows and Georgian sidelights remember the Colonial period of American architecture.




