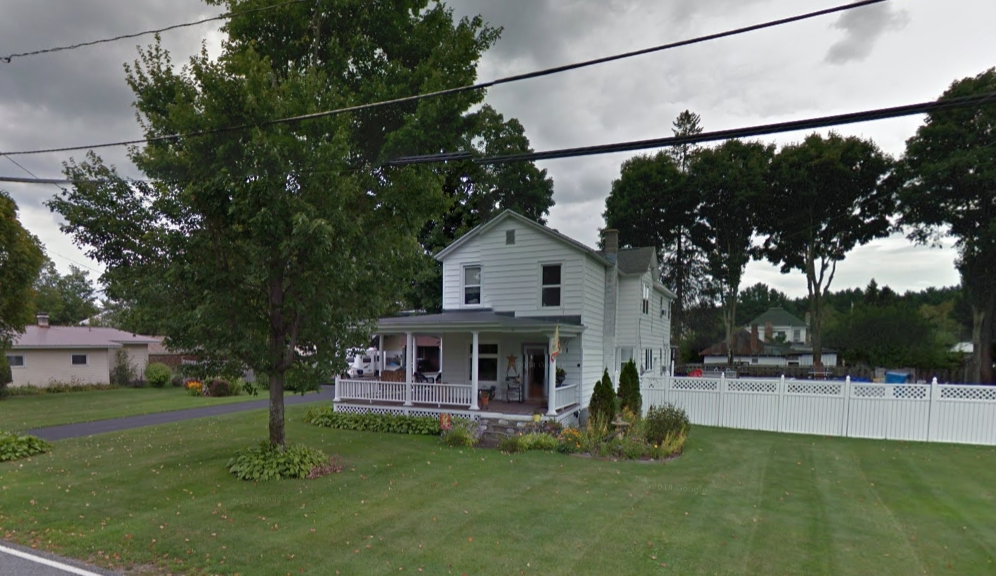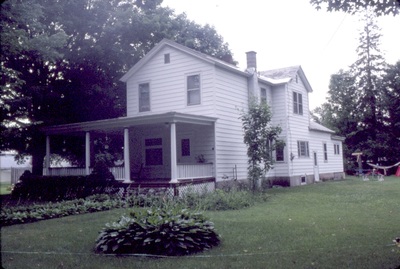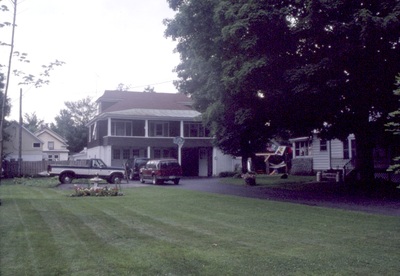c.1949
|
The principal structure on this property was originally the Potter Homestead, which was moved from Main Street during the first half of the twentieth century. This contributing building is a significant resource in the district for reflecting the mid-nineteenth century residential development of the community. The 2-story residence features a slate roof with central, brick chimney, recent vinyl siding with Queen Anne Style , wrap-around porch with classical columns. A contributing c.1940 garage building with apartment upstairs, built to house the family trucking business, is also on the property. It is an intact, shingled, 2-1/2 story building, featuring a hipped roof with dormers, original accordion-style garage doors with multi-pane sash, wrap-around second story porch, and tripartite second-story windows.




