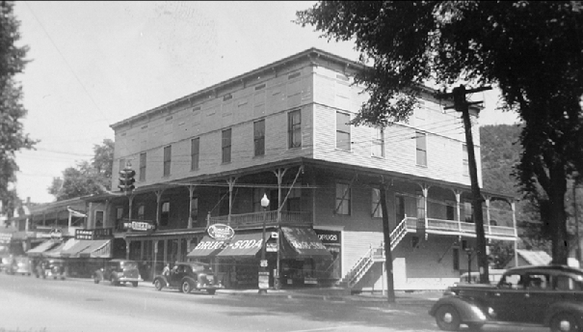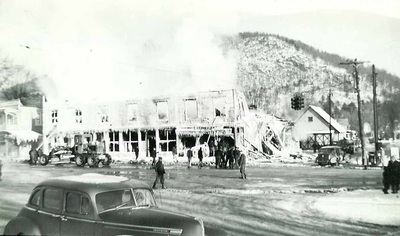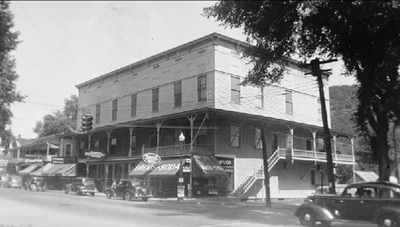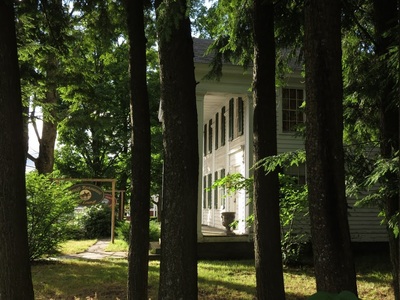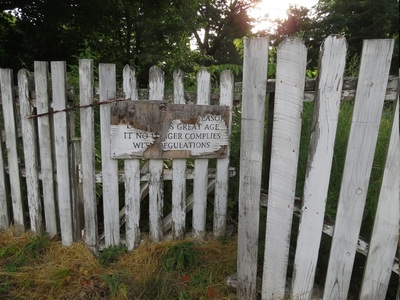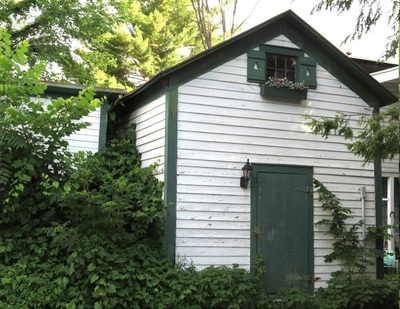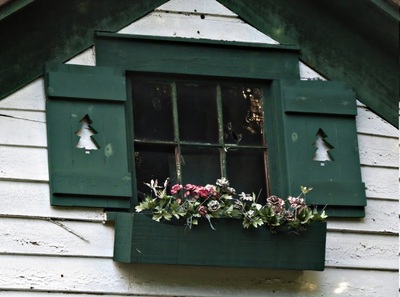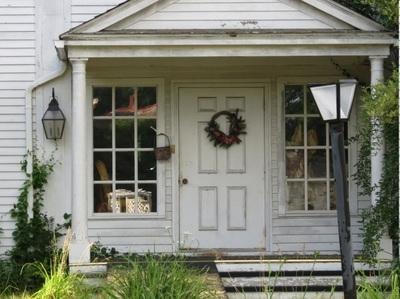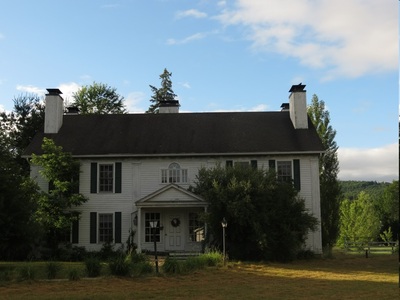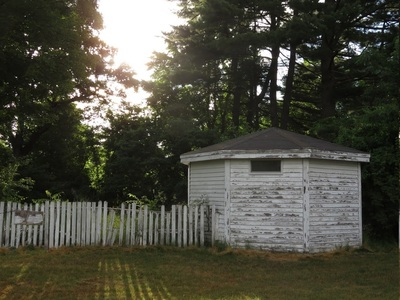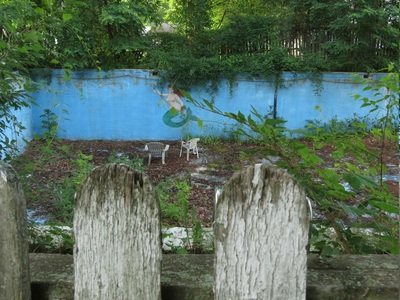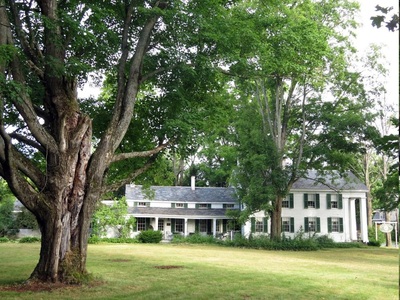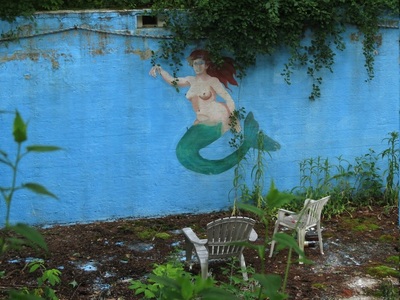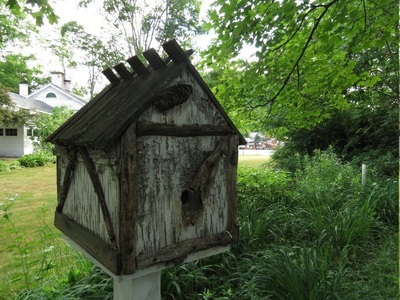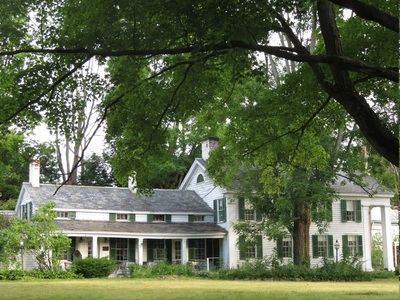Architectural
|
The first
Music Hall building was built in 1893 on the site of a
building destroyed by fire. The new building was a three-story structure
with retail stores on the first level which included a meat, fruit and
vegetable store, a furniture store and an undertaking business. The
second level held the offices and apartment of J. A. Woodward, whose furniture
store was below. The third level was a 74’ x 40’ space that served as a
large hall with a stage all lit by electricity. Three years later a fire
destroyed the building but it was replaced almost immediately. Like the
original building, the new structure was three-stories high and contained a
hall on the top floor. This building, known as the Aldrich-McGann Block,
was often referred to as "the Music Hall," due to the auditorium on
the top floor. On December 27, 1950, yet another fire destroyed the
building. Firefighters from Warrensburg, Lake George, Chestertown and
Bolton Landing were praised for their handling of the blaze. Two adjacent
buildings, the Colonial Arms and Jacob and Toney were saved.
|
The Merrill Ma.Gee House evolved in three distinct stages: the original structure on the property consisted of a 13:2-story, frame vernacular Greek Revival style farmhouse built circa 1835. A two-story, Greek Revival style main block with giant portico was adde.d to the east end of the original house circa 1855, at which time the earlier structure became the service wing. The final addition to the house occurred after 1911, at which time a 1 stciry, frame, vernacular Federal period farmhouse built in 1815 was moved from Thurman Station to Warrensburg and attached to the west end of the 1833 house. This moved struct re, used as a summer kitchen, has acquired historical significance in its present location as a component wing of the Merrill MaGee House. A shed roofed frame kitchen was also added to the northwest side of the building (1833 section) in 1911.
The Merrill MaGee Hous-e is significant for its architecture and for its historical association with one of Warrensburg’s most prominent families for nearly 150 years. Consisting of a frame, vernacular Greek Revival style farmhouse of the 1830's, a monumental Greek Revival style addition of ca. 1855, and a rear wing built
in 181-5- and moved to the property in 1912,•the Merrill
M Gee House reflects the prosperity and architectural taste of a
local entrepreneurial family and is the best preserved example
of early/mid-nineteenth century vernacular residential design
extant in the village of Warrensburg, Six historic outbuildings,
a swimming pool, and landscaped grounds contribute to the property’s
significance. •
The original house on the property was built in the early
1830's and acquired by Stephen Griffin II in 1838. A leading industrial entrepreneur of the Warrensburg-Adirondack Region, Griffin owned and managed a series of tanneries, sawmills, and timber companies, achieving a reputation for his business acumen and personal integrity. Stephen Griffin was also important for his civic career,which included serving three terms as town supervisor, election to the New York State Assembly, and appointment as state agent for timber lands in Warren and Hamilton Counties. His •vernacular Greek Revival style residence is significant as a reflection of regional architectural trends during the formative years of Griffin’s career in Warrensburg. With its half-story windows, broadporch, and finely crafted interior details, the house represents the typical middle-class residence of its region and period.
As Griffin’s industrial enterprises succeeded and his wealth accrued, the family built a large and imposing addition to the existing residence, With its monumental street facade consisting of a giant portico and classical pilasters, the ca. 1855 addition turned the residence into the most stylish mid-nineteenth century structure in Warrensburg. It remains an outstanding and rare regional example of monumental Greek Revival residential architecture.

