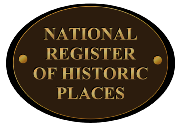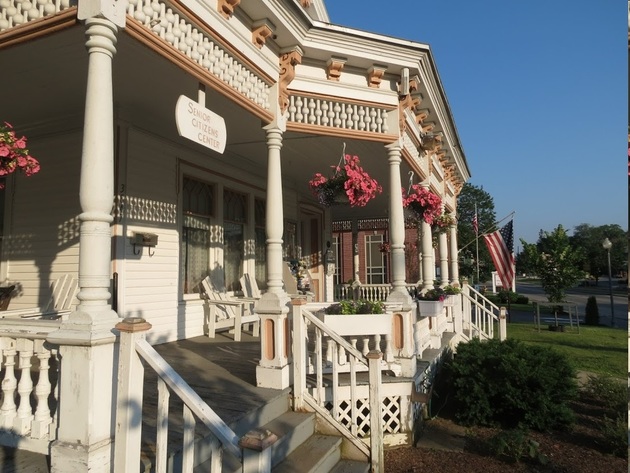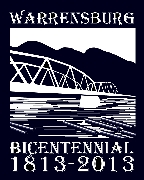This contributing, c.l850 residence is significant for recalling the mid-nineteenth century residential development of the hamlet. It is a 2-story, gable front structure with a rear 2-story addition, The structure has a stone foundation, clapboard siding, 2/2 sash with plain surrounds, 1-story front porch with turned wood columns and dentilated frieze, gable returns and decorative cornice brackets and overhanging eaves. A rear outbuilding has been converted for use as an office and is non-contributing.
Miles Thomas House - Built in 1873 by merchant Miles Thomas, this two-story gable front structure has an open porch on three sides with turned wood columns and dentilated frieze. The gable returns and cornice brackets reflect the affluent position of its builder. Decorative hardwood-paneled ceilings are a distinguishing feature of the interior. The Town of Warrensburg, under Charles Hastings’ administration, purchased the building with federal funds in 1978. It has housed the 50 Plus Club (Senior Citizens), Warrensburgh Beautification, Inc. and (for a time) the Chamber of Commerce. The Town Historian’s office is located in an addition at the rear of the building. The Warrensburgh Community Gardens, developed in 2011 by Warrensburgh Beautification Inc. grace its grounds. A barn at the rear of the building previously used by the Warren County Soil and Water Conservation District was demolished in May of 2009.
Miles Thomas House - Built in 1873 by merchant Miles Thomas, this two-story gable front structure has an open porch on three sides with turned wood columns and dentilated frieze. The gable returns and cornice brackets reflect the affluent position of its builder. Decorative hardwood-paneled ceilings are a distinguishing feature of the interior. The Town of Warrensburg, under Charles Hastings’ administration, purchased the building with federal funds in 1978. It has housed the 50 Plus Club (Senior Citizens), Warrensburgh Beautification, Inc. and (for a time) the Chamber of Commerce. The Town Historian’s office is located in an addition at the rear of the building. The Warrensburgh Community Gardens, developed in 2011 by Warrensburgh Beautification Inc. grace its grounds. A barn at the rear of the building previously used by the Warren County Soil and Water Conservation District was demolished in May of 2009.














