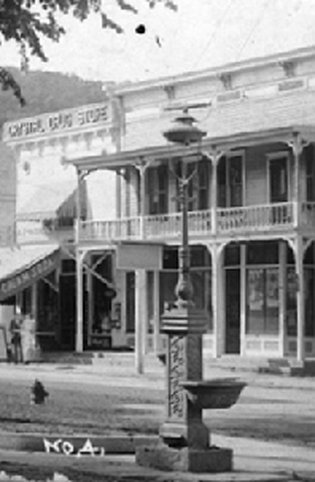Architectural
|
Randolph McNutt and the McNutt Fountain - Born
in 1851, the son of Dr. Hiram and Rebecca McNutt, Randolph grew up
in Warrensburgh, attended the Warrensburgh Academy and graduated from
Dartmouth College. He later studied law at Albany Law School and had
a legal practice in Warrensburgh for a time. He was the School
Commissioner of Warren County from 1877-1880. He married Evelyn
Merrithew of Hudson Falls. They left Warrensburgh in 1884, moving to
Buffalo, where he started a furniture manufacturing business which proved
quite successful. He also purchased a large hotel in Buffalo, The
Markeen, which he owned for the rest of his life. He visited his hometown
many times, bestowing gifts on the town. His most memorable gift, in
1897, was a cast iron drinking fountain, which stood on the corner of Main and
Hudson Streets. It had four
water fountains: one at ground level for dogs, a second for horses, one at mid-level for
citizens, and a small one above street level for birds.
|
The Merrill Ma.Gee House evolved in three distinct stages: the original structure on the property consisted of a 13:2-story, frame vernacular Greek Revival style farmhouse built circa 1835. A two-story, Greek Revival style main block with giant portico was adde.d to the east end of the original house circa 1855, at which time the earlier structure became the service wing. The final addition to the house occurred after 1911, at which time a 1 stciry, frame, vernacular Federal period farmhouse built in 1815 was moved from Thurman Station to Warrensburg and attached to the west end of the 1833 house. This moved struct re, used as a summer kitchen, has acquired historical significance in its present location as a component wing of the Merrill MaGee House. A shed roofed frame kitchen was also added to the northwest side of the building (1833 section) in 1911.
The entire exterior of the Merrill MaGie House is sheathed with narrow clapboards. The gable and shed roofs of the various sections are covered with slate. Seven tall, brick interior chiiilileys rise above the roofs. The formal east elevation is dominated by a classical portico supported on square, paneled colunms. The offset entrance consists of a six panel door within a molded classical entablature. A simple frieze and cornice delineate the roofline, and pilasters define the corners and bays of the formal front. The center and rear wings of the building are characterized by simple vernacular details, including one-story porches supported on simple classical wood columns and simple cornices with returns.
Fenestration throughout the house is generally regular and syrnn:e.:t_ ical, consisting of regularly spaced openings hung with movable six-over-six wood sash. The 1833 portion of the building exhibits half-story windows on the south elevation. Hany windows are hung with louvered wood shutters. A louvered lunette is located in each gable end of the formal Greek Revival style addition of ca.l855.
Present
|
|
The Merrill MaGee Hous-e is significant for its architecture and for its historical association with one of Warrensburg’s most prominent families for nearly 150 years. Consisting of a frame, vernacular Greek Revival style farmhouse of the 1830's, a monumental Greek Revival style addition of ca. 1855, and a rear wing built
in 181-5- and moved to the property in 1912,•the Merrill
M Gee House reflects the prosperity and architectural taste of a
local entrepreneurial family and is the best preserved example
of early/mid-nineteenth century vernacular residential design
extant in the village of Warrensburg, Six historic outbuildings,
a swimming pool, and landscaped grounds contribute to the property’s
significance. •
The original house on the property was built in the early
1830's and acquired by Stephen Griffin II in 1838. A leading industrial entrepreneur of the Warrensburg-Adirondack Region, Griffin owned and managed a series of tanneries, sawmills, and timber companies, achieving a reputation for his business acumen and personal integrity. Stephen Griffin was also important for his civic career,which included serving three terms as town supervisor, election to the New York State Assembly, and appointment as state agent for timber lands in Warren and Hamilton Counties. His •vernacular Greek Revival style residence is significant as a reflection of regional architectural trends during the formative years of Griffin’s career in Warrensburg. With its half-story windows, broadporch, and finely crafted interior details, the house represents the typical middle-class residence of its region and period.
As Griffin’s industrial enterprises succeeded and his wealth accrued, the family built a large and imposing addition to the existing residence, With its monumental street facade consisting of a giant portico and classical pilasters, the ca. 1855 addition turned the residence into the most stylish mid-nineteenth century structure in Warrensburg. It remains an outstanding and rare regional example of monumental Greek Revival residential architecture.




