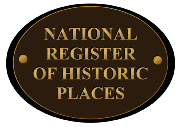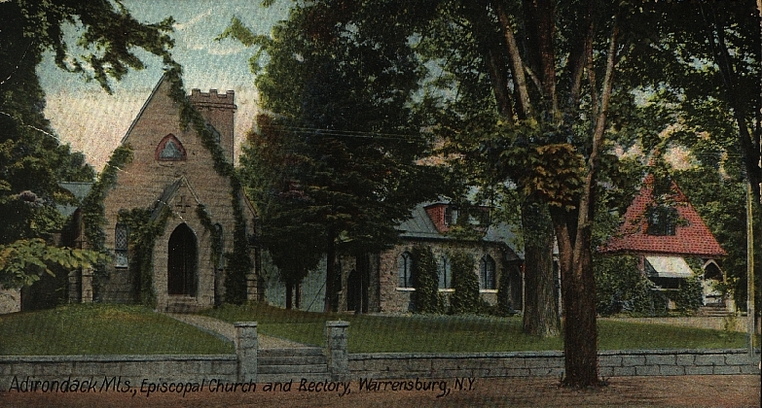Church of the Holy
Cross - The first Episcopal
church service was held on December 1, 1861 at the local Presbyterian
Church by Rev. Robert Fulton Crary, a missionary of the church in Caldwell
(Lake George), and as the people in Warrensburgh became acquainted with him, a
parish was formed. Colonel Benjamin Burhans was a major donor to the
church fund. His son, Frederick O., and Crary drew sketches for the
building. A local stonemason, Albert H. Alden, hauled stone from nearby
Hackensack Mountain for its construction, said to cost $3,000. The
cornerstone was laid on May 18, 1864; in 1865 the tower was added, and the
Church was consecrated on June 13, 1866 by the then Bishop of New York, The Rt.
Reverend Horatio Potter. Colonel Burhans also assisted in the purchase of
the pipe organ and helped build the rectory and parish hall. The
627-pound bell, first rung on July 30, 1865, was also a gift to the church from
Colonel Burhans. In 1886 a Parish Hall was added and in 1911 a cloister
connected the two buildings. In 1966, on the 100th anniversary of the
church opening, stained glass windows were added and the original organ was
restored. The final addition, made in the 1970s, was of a classroom wing
at the rear of the church.
|
Crary drew sketches for the building. A local stonemason, Albert H. Alden, hauled stone from nearby Hackensack Mountain for its construction, said to cost $3,000. The cornerstone was laid on May 18, 1864; in 1865 the tower was added, and the Church was consecrated on June 13, 1866 by the then Bishop of New York, The Rt. Reverend Horatio Potter. Colonel Burhans also assisted in the purchase of the pipe organ and helped build the rectory and parish hall. The 627-pound bell, first rung on July 30, 1865, was also a gift to the church from Colonel Burhans. In 1886 a Parish Hall was added and in 1911 a cloister connected the two buildings. In 1966, on the 100th anniversary of the church opening, stained glass windows were added and the original organ was restored. The final addition, made in the 1970s, was of a classroom wing at the rear of the church.
|
The Merrill Ma.Gee House evolved in three distinct stages: the original structure on the property consisted of a 13:2-story, frame vernacular Greek Revival style farmhouse built circa 1835. A two-story, Greek Revival style main block with giant portico was adde.d to the east end of the original house circa 1855, at which time the earlier structure became the service wing. The final addition to the house occurred after 1911, at which time a
The Merrill MaGee Hous-e is significant for its architecture and for its historical association with one of Warrensburg’s most prominent families for nearly 150 years. Consisting of a frame, vernacular Greek Revival style farmhouse of the 1830's, a monumental Greek Revival style addition of ca. 1855, and a rear wing built











