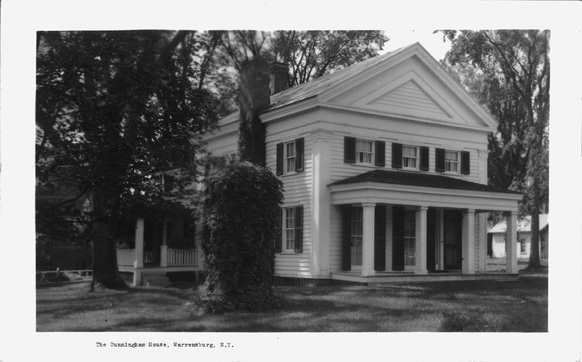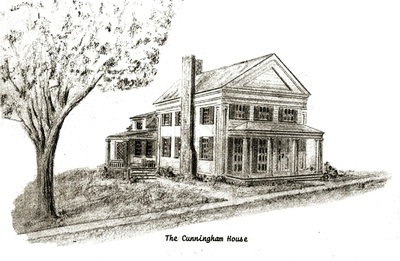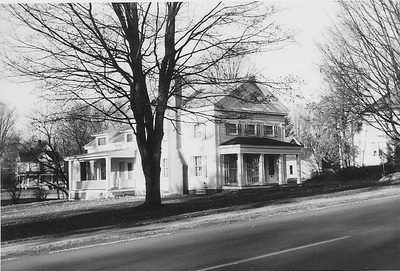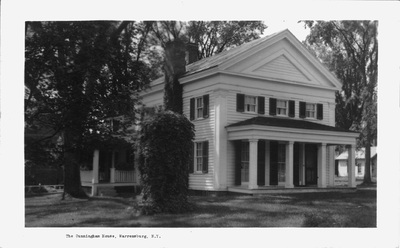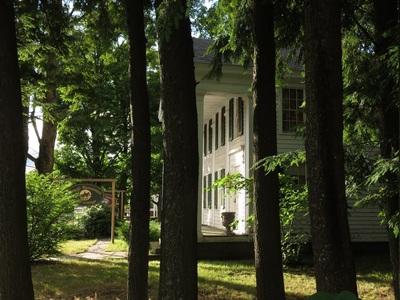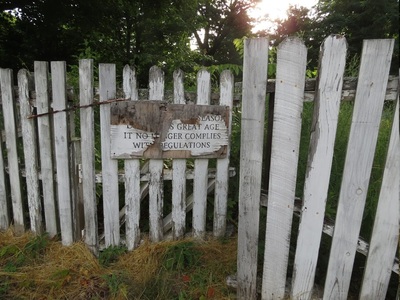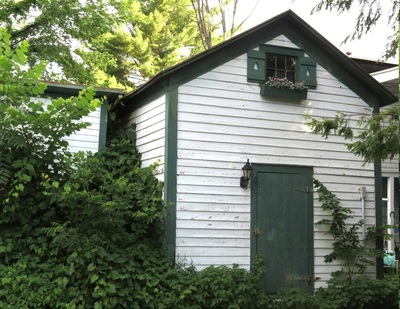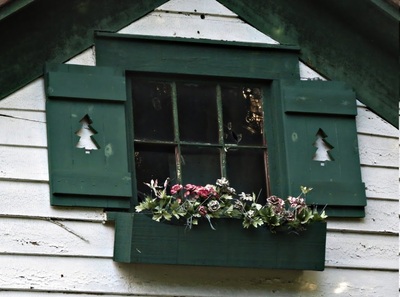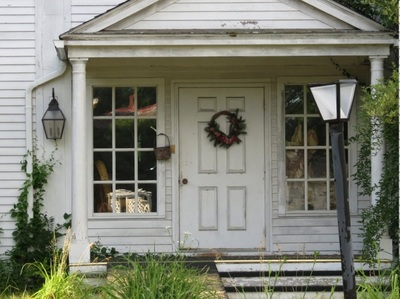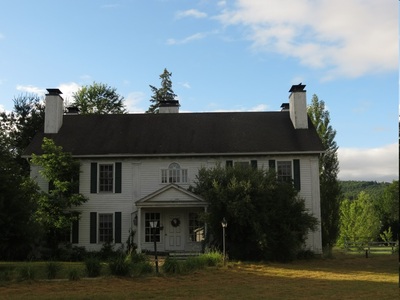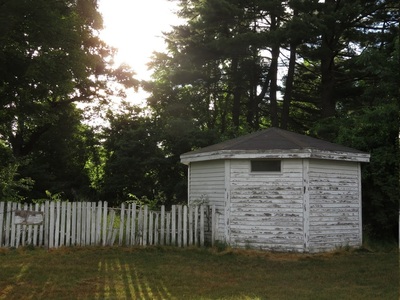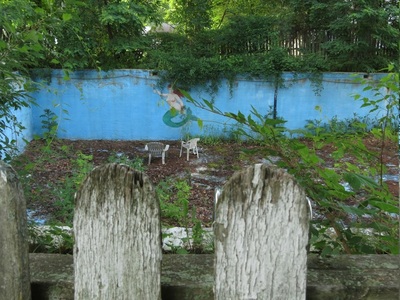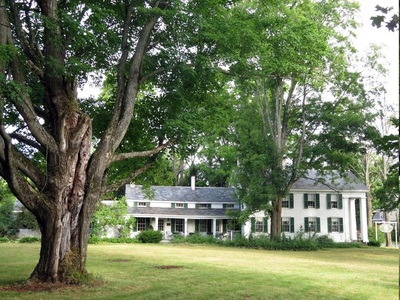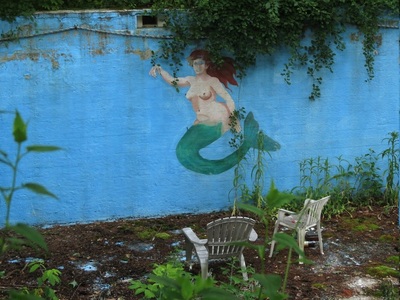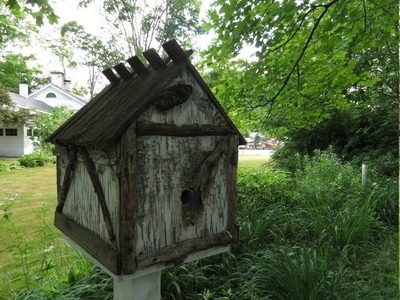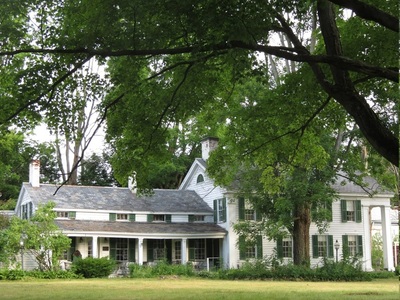Architectural
|
Cunningham House. This Greek Revival home on the corner of Main
Street and (now) Stewart Farrar Avenue is believed to have been constructed
c.1840 for mill owner Joseph Russell. It was purchased in 1858 by
attorney Thomas Cunningham upon his marriage to Mary E. Burdick.
Sometime around 1862 he commissioned Moses Sutton to build a small office
of similar style on the corner of the property to serve as his law office. This
was later used by grandson Arthur J. Cunningham as a dental office.
In 1931 this office building was removed to the Robert Cunningham property
on lower Library Avenue where it exists today as a residence. The
Cunningham residence was razed in 2000 due to deterioration. (See Thomas
Cunningham.)
|
The Cunningham House (122 Main Street) by Marie Fisher
The house standing on the corner of Stewart Farrar Avenue and Main Street, was the home of Thomas Cunningham, attorney, who located in Warrensurgh in 1856. The house is believed to have been built before 1876. During the lifetime of Thomas Cunningham, a small law office stood on the property, very close to the sidewalk. In later years, the office was used by Arthur Cunningham, dentist. ( Office moved to Library Avenue, coverted into living quarters.)
The house standing on the corner of Stewart Farrar Avenue and Main Street, was the home of Thomas Cunningham, attorney, who located in Warrensurgh in 1856. The house is believed to have been built before 1876. During the lifetime of Thomas Cunningham, a small law office stood on the property, very close to the sidewalk. In later years, the office was used by Arthur Cunningham, dentist. ( Office moved to Library Avenue, coverted into living quarters.)
The Merrill MaGee Hous-e is significant for its architecture and for its historical association with one of Warrensburg’s most prominent families for nearly 150 years. Consisting of a frame, vernacular Greek Revival style farmhouse of the 1830's, a monumental Greek Revival style addition of ca. 1855, and a rear wing built
in 181-5- and moved to the property in 1912,•the Merrill
M Gee House reflects the prosperity and architectural taste of a
local entrepreneurial family and is the best preserved example
of early/mid-nineteenth century vernacular residential design
extant in the village of Warrensburg, Six historic outbuildings,
a swimming pool, and landscaped grounds contribute to the property’s
significance. •
The original house on the property was built in the early
1830's and acquired by Stephen Griffin II in 1838. A leading industrial entrepreneur of the Warrensburg-Adirondack Region, Griffin owned and managed a series of tanneries, sawmills, and timber companies, achieving a reputation for his business acumen and personal integrity. Stephen Griffin was also important for his civic career,which included serving three terms as town supervisor, election to the New York State Assembly, and appointment as state agent for timber lands in Warren and Hamilton Counties. His •vernacular Greek Revival style residence is significant as a reflection of regional architectural trends during the formative years of Griffin’s career in Warrensburg. With its half-story windows, broadporch, and finely crafted interior details, the house represents the typical middle-class residence of its region and period.
As Griffin’s industrial enterprises succeeded and his wealth accrued, the family built a large and imposing addition to the existing residence, With its monumental street facade consisting of a giant portico and classical pilasters, the ca. 1855 addition turned the residence into the most stylish mid-nineteenth century structure in Warrensburg. It remains an outstanding and rare regional example of monumental Greek Revival residential architecture.

