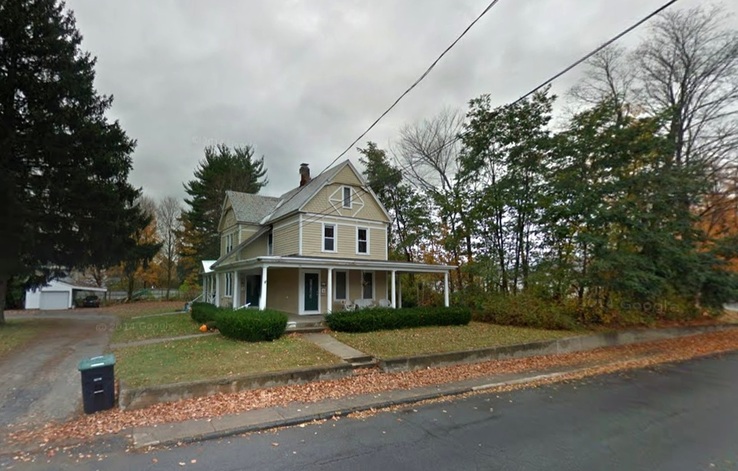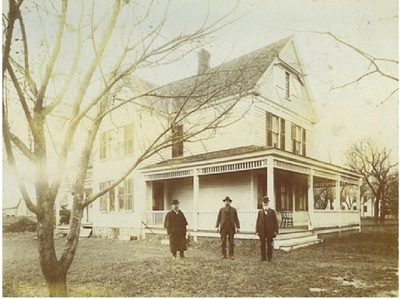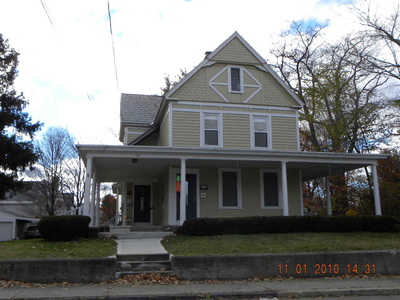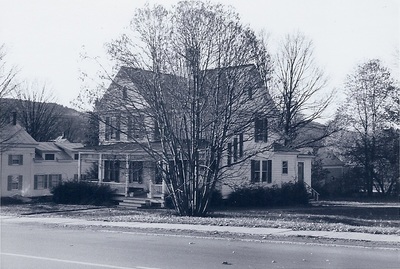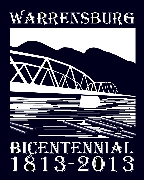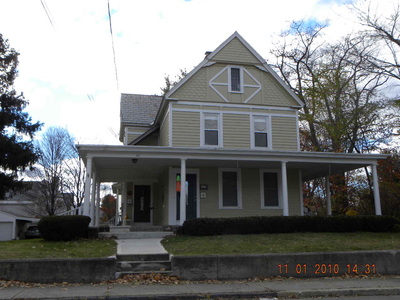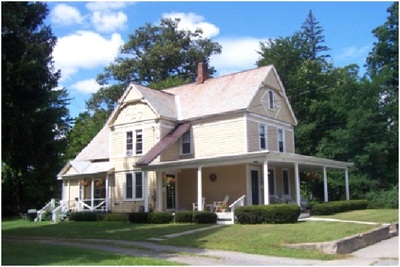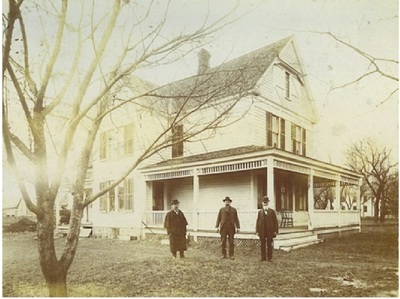c.1885
|
This contributing, c.1885, Stick-style residence is an intact reflection of late-nineteenth century residential development. Its cross gabled, 2-story plan displays original brick chimney, decorative trusses and stick work, slate roof, overhanging eaves, and decorative and varied wall cladding. Original multi-paned sash is in evidence, while a 1-story wrap-around porch with classical columns may be a twentieth century modification.
The exterior of this house exemplifies some Queen Anne detailing particularly in the gables and in the existence of the wrap-around porch although, as shown, the porch today is not original to the structure. The porch in the older picture is probably original and is representative of simple Queen Anne detail.
After 1945 it was converted to a two-family residence.
John Henry Lockwood, born in Warrensburgh 1847, started life as a lumberman. In 1883 he purchased an interest in the stage-coach, mail and express business from Warrensburg to Glens Falls. He married Diana Hubbell in 1880. He died in 1920
The exterior of this house exemplifies some Queen Anne detailing particularly in the gables and in the existence of the wrap-around porch although, as shown, the porch today is not original to the structure. The porch in the older picture is probably original and is representative of simple Queen Anne detail.
After 1945 it was converted to a two-family residence.
John Henry Lockwood, born in Warrensburgh 1847, started life as a lumberman. In 1883 he purchased an interest in the stage-coach, mail and express business from Warrensburg to Glens Falls. He married Diana Hubbell in 1880. He died in 1920

