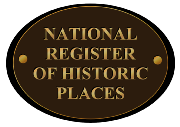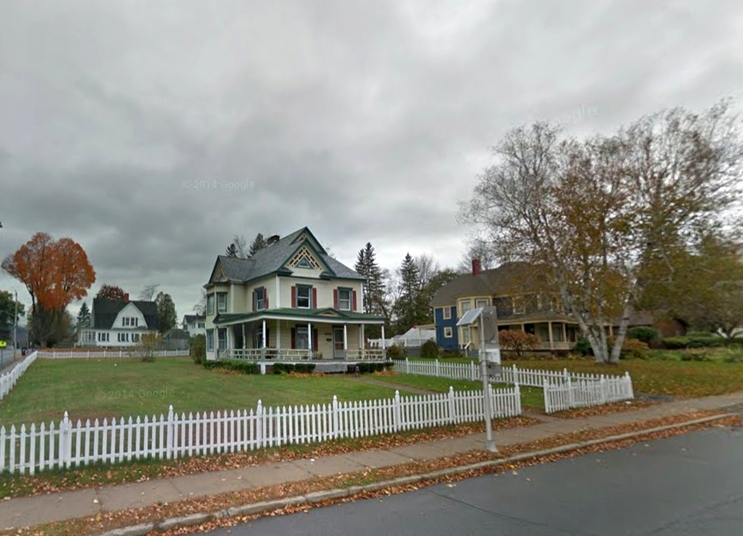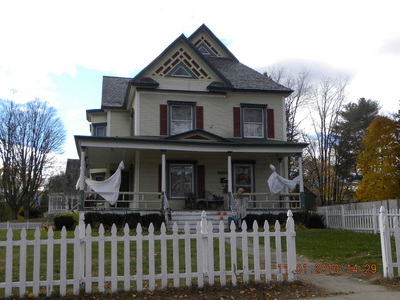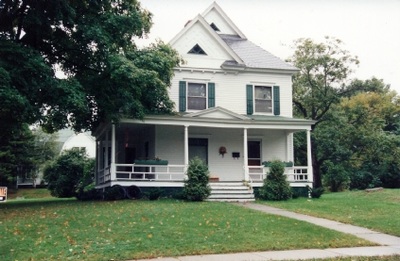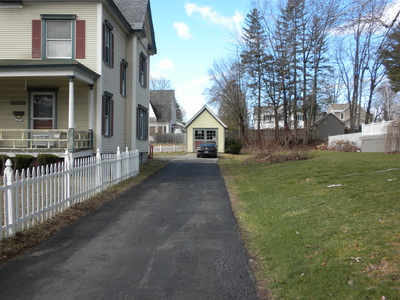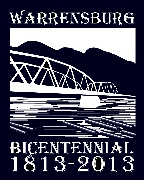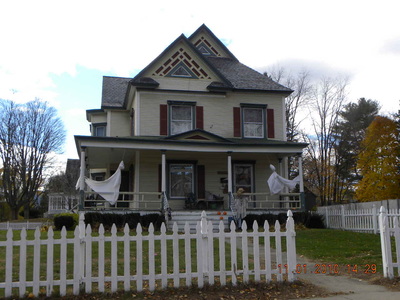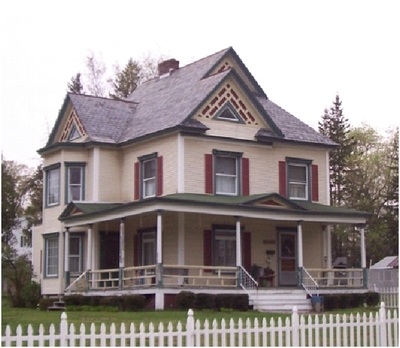ca. 1905
|
This distinctive and contributing, c.1905 residence, designed and built by Jim Hall, features a cross-gabled, 2-story plan with decorative gable detailing, 1/1 sash, 1-story porch with classical columns, stone foundation and center, brick chimney. A small outbuilding is a contributing resource on the property.
The structure appears unaltered and the color scheme is appropriate.
Note: asymmetrical massing and multiple roofs, large one over one sash, gable ornamentation, large wrap around porch and two story bay.
The structure appears unaltered and the color scheme is appropriate.
Note: asymmetrical massing and multiple roofs, large one over one sash, gable ornamentation, large wrap around porch and two story bay.
