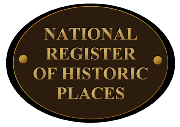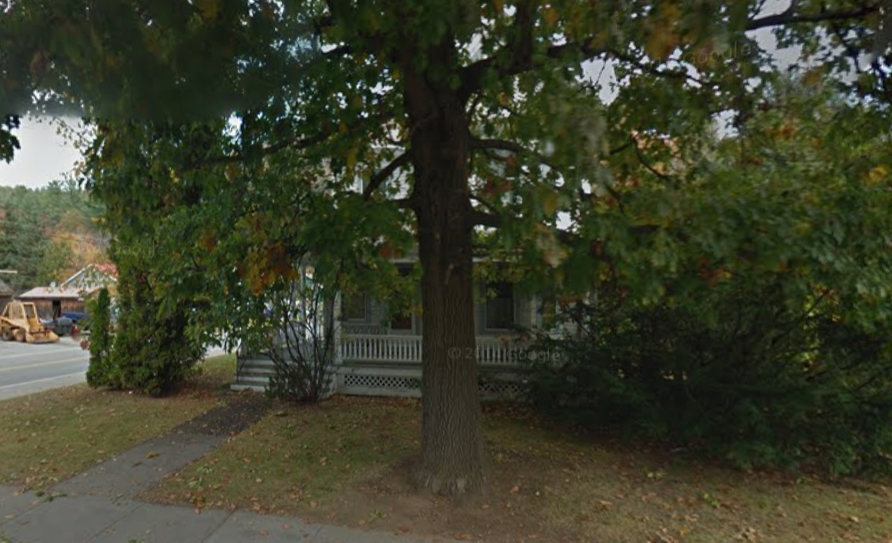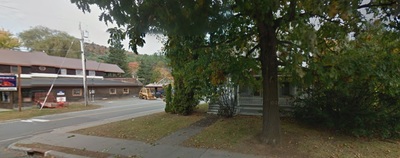c.1860
|
This contributing,residence is a 2-story rectangular, gable-front, T-shaped building with a stone foundation, clapboard siding, vinyl 1/1 sash, and a top shelf and wood shudders in a 3-rank arrangement. An entry porch features square wood supports and a pediment shaped roof. The roof features slate sheathing, five brick chimneys, decorative brick work and gingerbread detailing. A contributing barn is also on the property.



