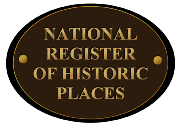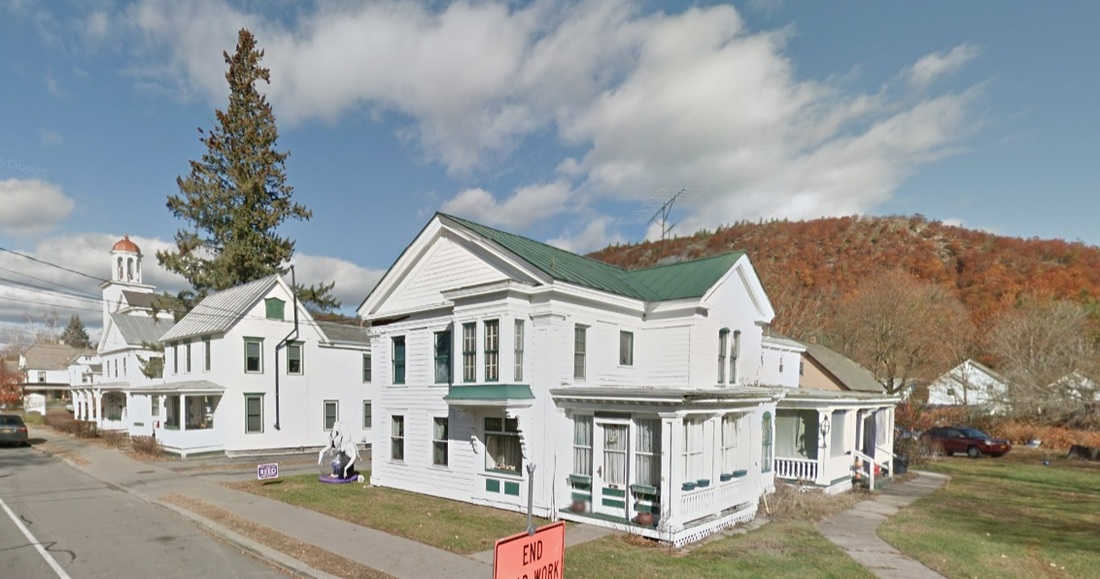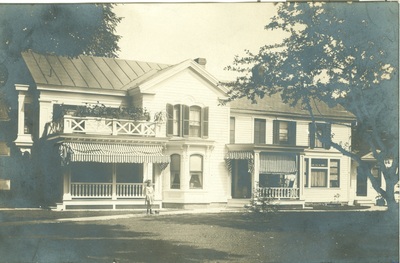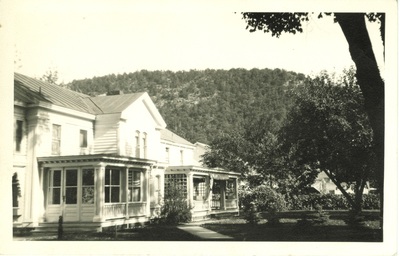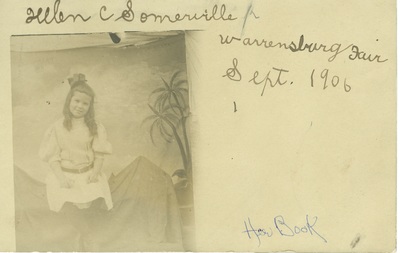c.1830
|
This intact and contributing c.1830 Greek Revival residence exhibits a 2-story-front-gabled plan with 1-1/2 story rear wing. The building has a stone foundation, clapboard siding, 1/1 sash and 2/2 sash on the second story, and a picture window on the first story. Architectural details include a frieze and boxed cornices, decorative brackets, a bay window and paired semi-circular windows with decorative surrounds on the second story. A c.1900 contributing resource on the property.
