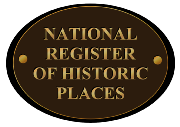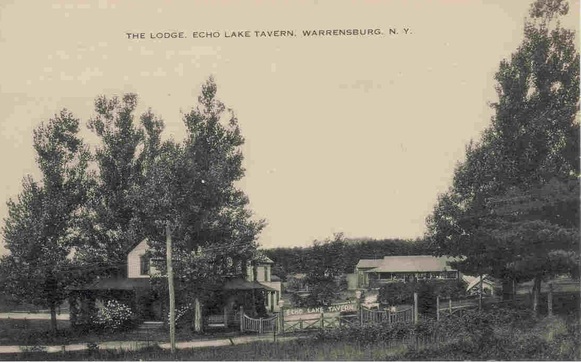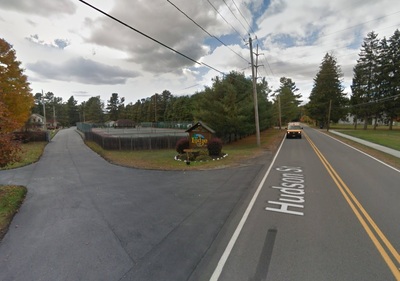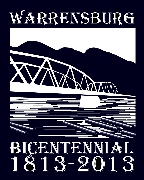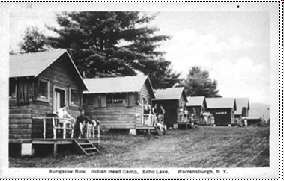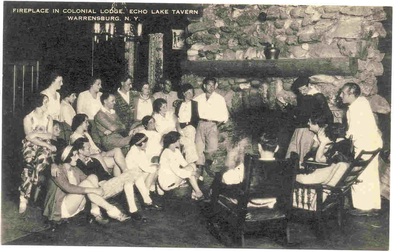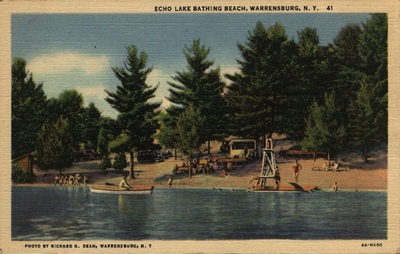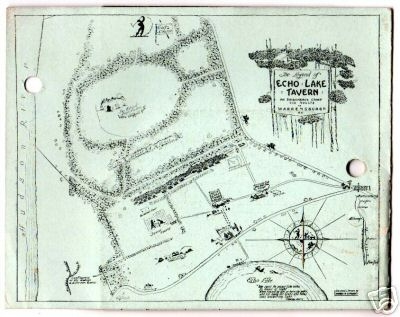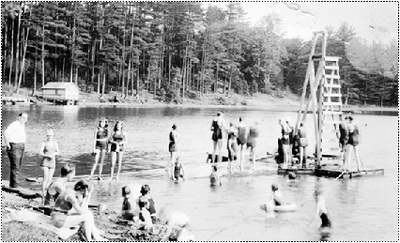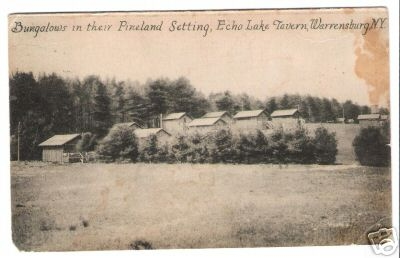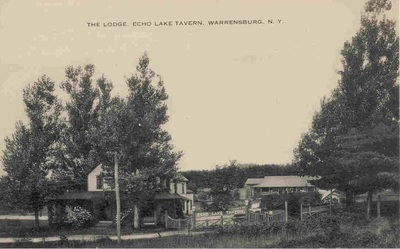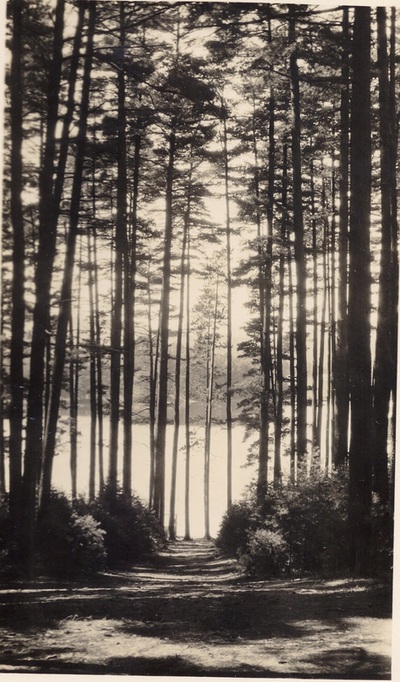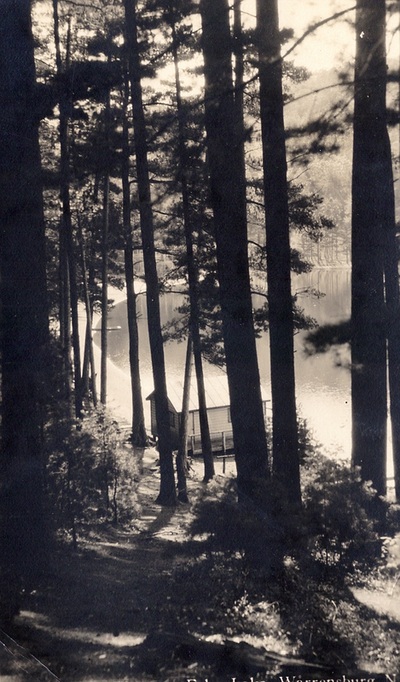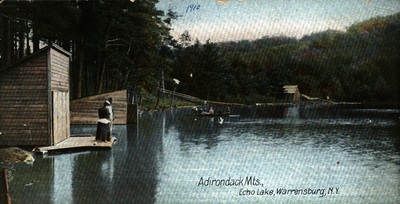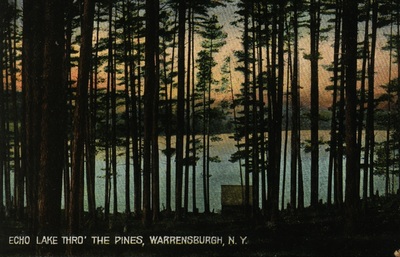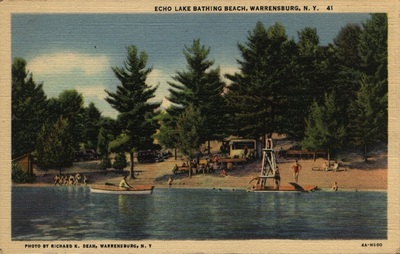c.1926
|
William Bond was the first settler in the hamlet area of what is now Warrensburg. Born in England in 1740, he was 44 years of age in 1784 when he paid 375 pounds to Jacob Watson, a merchant in New York City for lots number 1 and 54 in Hyde Township. It is speculated that placed him near the shores of what is now Echo Lake but which became known as Bond's Pond. Hyde Township was owned by Edward Jessup and thirty-nine other persons who acquired the Patent from George III, King of Great Britain, dated September 10, 1774. William Bond moved to Chestertown. His will dated January 26, 1813 names his wife, Jane, and ten children, namely Elizabeth, Ann (married to Peleg Tripp), Sarah, Eliza, Margaret, William, James, Joseph, Isaac and Samuel.
Echo Lake Beach – In 1926 the Town signed a one year contract with Warrensburg Cemetery Association for access to a public bathing beach on Echo Lake. In 1935 the Town purchased the beach area from the Cemetery Association for $3,000. Over the years numerous improvements were made, including the construction of bath houses and docks. In 1996 an Echo Lake Citizens' Advisory Committee chaired by Karen Padowicz was awarded a $20,000 grant from the State Office of Parks, Recreation and Historical Preservation to revitalize the beach and recreational areas. Upon completion of the project a celebration commemorating the park was held and it was renamed The Morry Stein Park and Beach at Echo Lake, in memory of the former owner of Camp Echo Lake and community benefactor. Stein was killed in a commuter plane crash in December 1994.
Echo Lake Beach – In 1926 the Town signed a one year contract with Warrensburg Cemetery Association for access to a public bathing beach on Echo Lake. In 1935 the Town purchased the beach area from the Cemetery Association for $3,000. Over the years numerous improvements were made, including the construction of bath houses and docks. In 1996 an Echo Lake Citizens' Advisory Committee chaired by Karen Padowicz was awarded a $20,000 grant from the State Office of Parks, Recreation and Historical Preservation to revitalize the beach and recreational areas. Upon completion of the project a celebration commemorating the park was held and it was renamed The Morry Stein Park and Beach at Echo Lake, in memory of the former owner of Camp Echo Lake and community benefactor. Stein was killed in a commuter plane crash in December 1994.
Echo Lake Road Cabins. Main Village, Camp Echo Lake 125
Echo Lake Road Admin Building, Main Village 126
Echo Lake Road Infirmary & Winter Lodge, Main Village 126
Echo Lake Road Refurbished cabins, Senior Village 127
Echo Lake Road Staff Lodge, Alumni Village 127
Echo Lake Road Cabins, Alumni Village 128
Camp Echo Lake is divided into three areas- the “Main Village,” the “Senior Village,” and the “Alumni Village.” Building resources found in all three sections. of the camp fulfill the National Register fifty-year criterion, and are significant reminders of the importance recreation and seasonal residency have played in the historic developm,ent of the hamlet. All three sections or areas of the camp also contain resources that have been constructed more recently.
Camp Echo Lake was founded in 1946 by Bill Medine, who purchased what presently constitutes the Main Village from Moe Nude!!.
The older buildings on this site date from the 1920's and 1930's, when the property was run as a camp called, “The Echo Lake Tavern.” The original, eleven bunks from this period (#1 ,3,5,7,H,I,TP, 27, 29, 291/2, 31) are contributing and exhibit shiplap siding, exposed
rafter tails, low-pitched gable ‘roofs, with front gable plan. Bunks 1,3,5,7 have raised entry platforms without overhangs or roofs. (Photos la and lb) A contributing and relatively intact, c.l925 2-112 story, clapboard-sided, administration building originally functioned as a farmhouse before the inception of Echo Lake Tavern, It features a wrap-around, 1-story porch with exposed rafter tails, modern storm sash, knee-wall windows in the upper story, and standing seam metal roofing. (Photo lc)
Other contributing Main Village buildings are: a c.l920-.1930 1-story, arts-and-crafts hall with low-pitched gable roof and original multi-paned sash (Photo 1d); an early-twentieth century former farmhouse which now functions as an infirmary and features vernacular, wood frame design and construction with 2-1/2 story, gable front plan, clapboard siding, and 1-story front porch with turned wood columns and spindles (Photo le); thirty c.l920-1930 bunks (#2, 4, 6, 8, 10, 12, 14, 16, 18, 20, 22, 24, 26 28, 30, 32, 34,
36, 9, 11, 15, 17, 19, 21, 33, 37, 35 ,23, 28, G) that feature low-pitched roofs with 3x4 bays, front entrances, 111 storm sash, some gabled entrance porches, exposed rafter tails evident on the older bunks. (Photos lh and li) A large recreation hall at the west end of the Main Village features wood clapboard siding and gambrel roof. (Photo lj) An arts and recreation hall (Photo lk) is located nearby and also exhibits a shed roof, clapboard siding and large banks of single pane sash
The Main Village also includes newer, non-contributing construction, such as the Boy’s Lodge, constructed in 1975, with cross gabled plan and cement block foundation (Photo 1g). A recently constructed activities building features shingled siding, cross-gabled plan with side, cross-gabled ell, and gabled entrance overhangs. (Photo 11) Also on the site of the Main Village, a modern A-frame home with vertical siding functions as the director’s residence. (Photolm). A non-contributing dining hall, which dates from the
1920's, has been substantially modified with roof and fenestration changes, as well as the addition of a rear wing. (Photo If)
In 1982, Camp Echo Lake was expanded to include a large property to the south of Fish Hatchery Road, previously owned by Bob Pasco and run as the Indian Head Family Resort. Minor modifications were made to the buildings, which pre-date 1946, to adapt them for use as bunks and other camp-related facilities. This area is. referred to as the Senior Village. Forty-three contributing, pre-1946 bunks feature side-gabled plans with clapboard siding, multi-pane, casement windows, with either 1-story, shed-roofed entry porches, (Photo ln) or entry porches sheltered under the principal roof structure, all with exposed rafter tails. (Photos lo and lp) An intact and significant pre-1946 recreation hall (Photo lq) features low-pitched gable roof, with cornice brackets, clapboard siding, and wrap around and enclosed, !-story porch with exposed rafter tails. A contributing, pre-1946 lodge exhibits a 2-story, gabled roof plan with
1-story, shed-roofed porch, multi-paned sash, exposed rafter tails and external brick chimney. {Photo lr)
The property designated the “Alumni Village” was purchased in 1977 from the Noble family, who ran it as a resort with horse stables. It features many intact bunk and other buildings which date from the 1920's and 1930's. A contributing, staff lodge (Photo Is) features a gabled plan with much original detailing in the form of 2/2 sash, clapboard siding, and !-story entry porch. Four cabins are intact, exhibiting 2/2 sash, front-gabled plan with low-pitched roof, and exposed rafter tails. (Photo lt) Two more recent non contributing cabins with low-pitched, gable roofs, clapboard siding and concrete block foundations are also located at the Alumni Village (Photos 1u and 1v), as is a recent, concrete block laundry facility (Photo 1w). A modern, concrete block, non-contributing, shiplap-sided maintenance building is located across Fish Hatchery- Road from the Alumni Village (Photo lx), while dock structures and small, shiplap-sided sheds with exposed rafter tails are in and adjacent to Echo Lake - the principal natural feature of the Camp Echo Lake property. (Photo ly).
