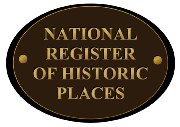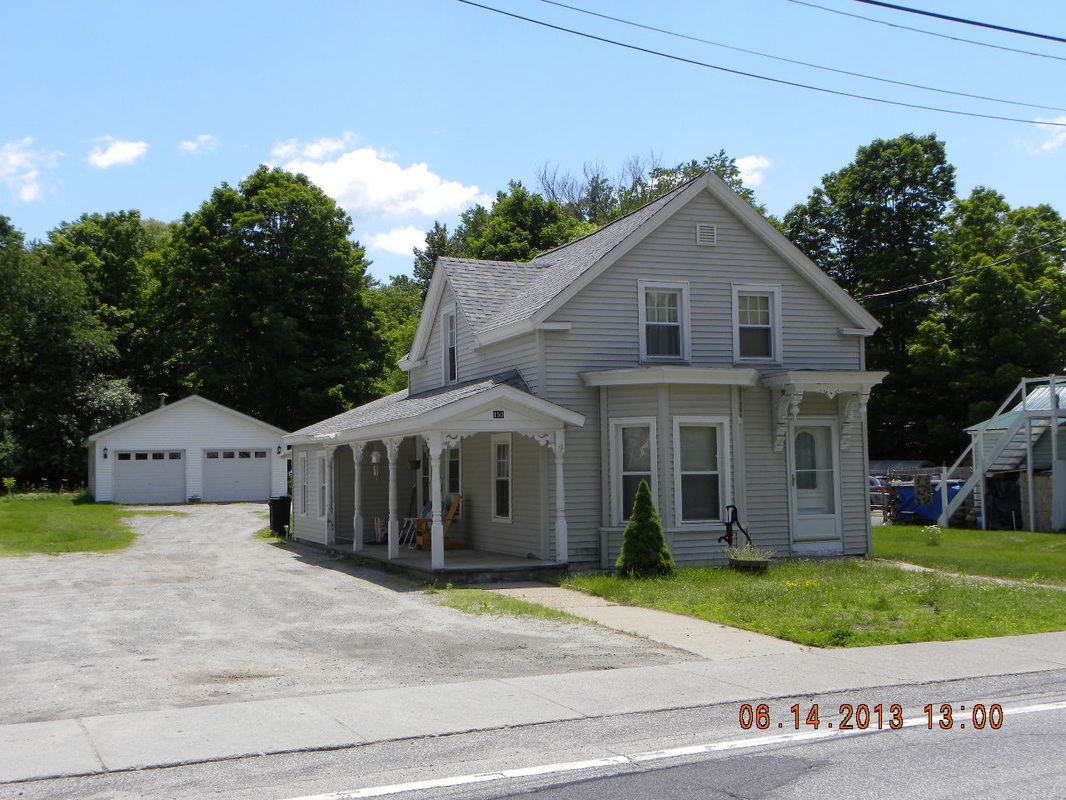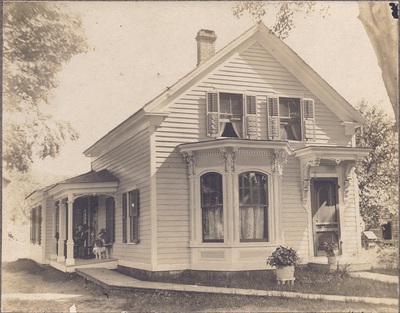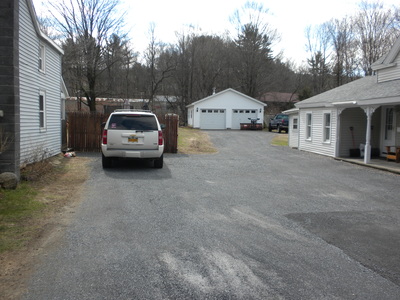c.1855
|
This contributing, intact and architecturally significant, c.1855 residence clearly recalls the period of mid-nineteenth century community development along River Street. It represents a well-preserved example of Greek Revival/Italianate residential architecture with late-nineteenth century, Victorian style porch detailing. This 1-1/2 story, wood frame home features a cross-gabled plan with gable front, boxed cornices with gable returns, front, polygonal bay window with decorative cornice brackets, 2/2 sash and front entry overhang with decorative, turned wood bracing. The 1-story, shed-roofed porch has turned wood columns with decorative braces. The property also features a contributing, nineteenth century, clapboard-sided outbuilding. This contributing structure was built by Hamilton Lewis. It appeared on the 1876 Bears Atlas. It may have been used as an office for the planing mill. The bay windows were added in 1916.
This was the home of the former Town Historian, Mable Tucker. This section of River Street, from the Osborne Bridge to the end of the sidewalk was known as Lewisville, named for Gardner Lewis who owned a planing mill and established a pulp mill there.
This was the home of the former Town Historian, Mable Tucker. This section of River Street, from the Osborne Bridge to the end of the sidewalk was known as Lewisville, named for Gardner Lewis who owned a planing mill and established a pulp mill there.




