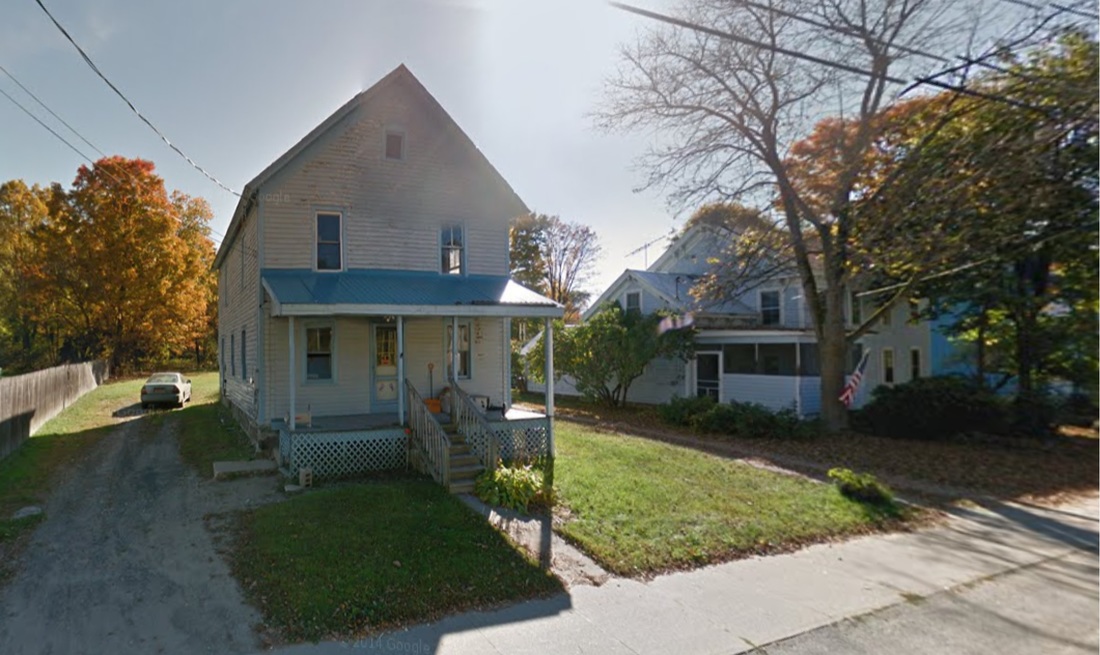c.1880
|
This contributing, largely intact, c.l880, 2-story residence exhibits vernacular, wood frame construction with original clapboard siding, 2/2 sash, stone foundation, gable-front plan and central chimney. It has a 1-story, hipped-roof entry porch with square columns. The decorative porch bracing has been removed. The property also contains a contributing, nineteenth century rear outbuilding not able to be seen from street.


