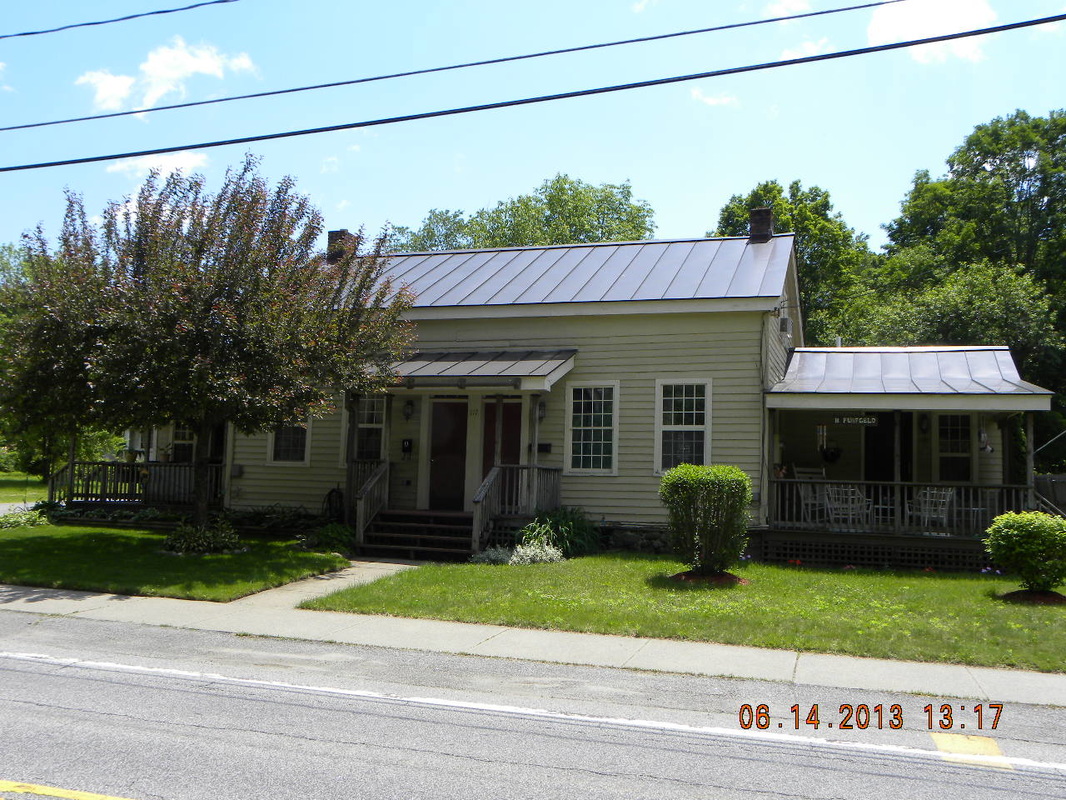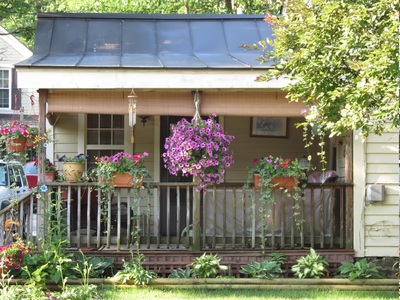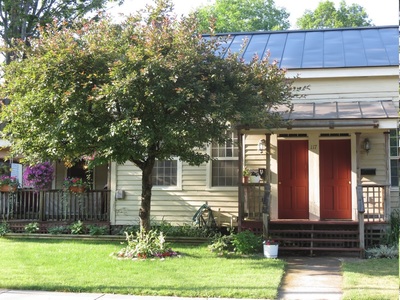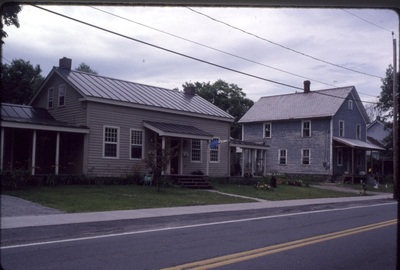c.1860
|
This contributing, 1-1/2 story, wood frame, vernacular residence has received substantial renovation and restoration during the past year. It is one of three such buildings originally constructed c.1860 by the B.P. Burhans Company for housing gristmill workers. It was later used as a home and barber shop. The building features a side-gabled plan with brick chimneys at each gabled end, 12/12 sash, shed-roofed entry overhang, 1-story, gabled wings at each end, clapboard siding, stone foundation and recent metal roof re-sheathing. It retains integrity of form and detailing to communicate its historic and architectural associations with mid-nineteenth century, workers’ housing.
This contributing, c.l860 vernacular, wood frame, clapboard-sided residence has recently received substantial rehabilitation and features a side-gabled 1-1/2 story plan with modern storm sash and doors. It was also constructed by the B.P. Burhans Company for use as a tenant house and was one of three such houses that provided accommodation for workers at the Burhans gristmill.
This contributing, c.l860 vernacular, wood frame, clapboard-sided residence has recently received substantial rehabilitation and features a side-gabled 1-1/2 story plan with modern storm sash and doors. It was also constructed by the B.P. Burhans Company for use as a tenant house and was one of three such houses that provided accommodation for workers at the Burhans gristmill.





