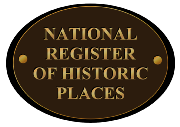c.1855
|
Residential
11 Hudson St. c.1855 with 1880 mansard roof & side wing 180
11 Hudson Street Photo/Map #53
This largely intact, contributing, c.1855 residence has a 2-story, gable-front main block with a c.1880 1-1/2 story mansard-roofed, side wing. Original features include 2/2 sash, cornice brackets, first-floor bay window, and pilastered door surrounds.
11 Hudson St. c.1855 with 1880 mansard roof & side wing 180
11 Hudson Street Photo/Map #53
This largely intact, contributing, c.1855 residence has a 2-story, gable-front main block with a c.1880 1-1/2 story mansard-roofed, side wing. Original features include 2/2 sash, cornice brackets, first-floor bay window, and pilastered door surrounds.


